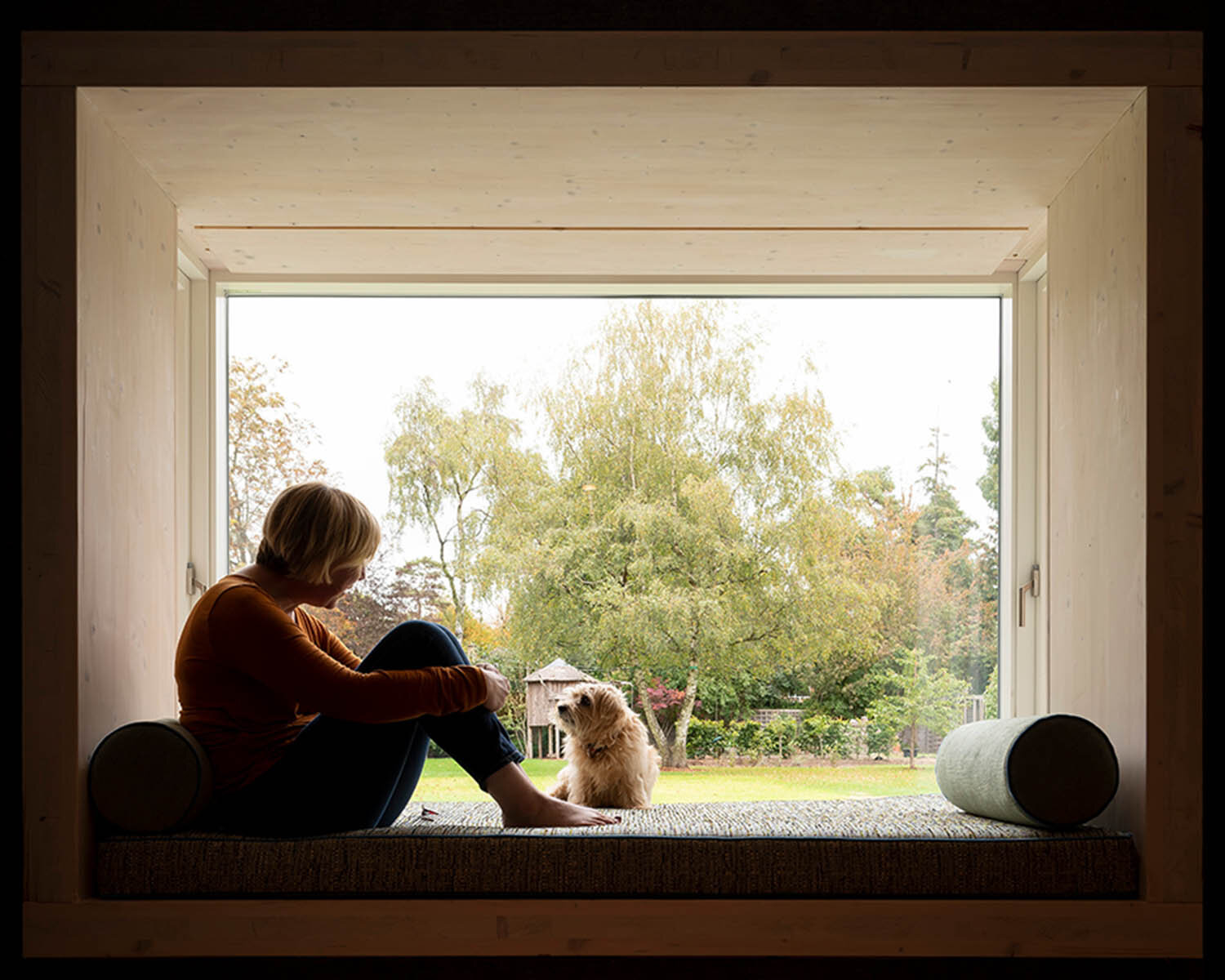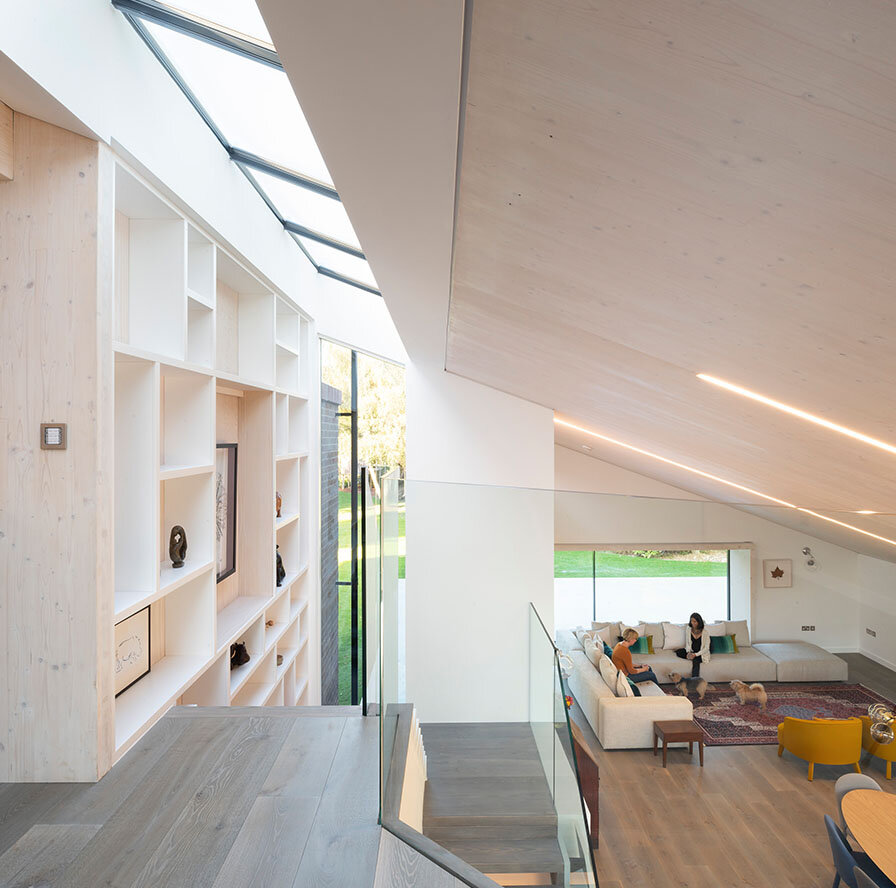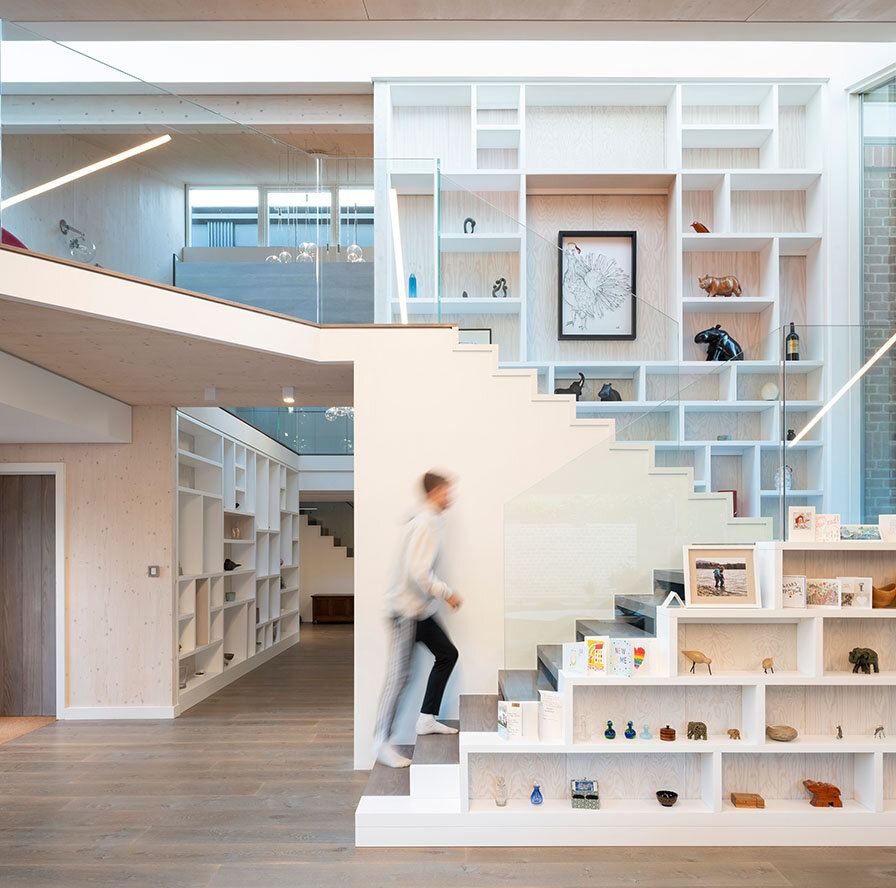PUSH-PULL HOUSE
Imagine how ‘nature at home’ could inspire and transform our lives
“Working with Cullinan Studio was always a dialogue, we felt listened to and considered… the team’s excitement matched ours as the frame of the house went up. As a result the team has created a warm and enriching home for our family.”
Project Insight
Our client’s existing house was dark and gloomy, with paper thin walls, blocking views and access to a wonderful garden. How should a home be created that might respond to the needs of a modern family in suburban Amersham?
Project Idea
The large suburban plots of Amersham, at the end of the Metropolitan Underground line, were set out in the 1930s, encouraging the idea of a daily commute to a sanctuary home away from the smog and bustle of central London. Today these houses are fiercely protected, with any departure from imitative Arts and Crafts form and detail frowned upon by the local authority and its planning committee. We found a way to create a modern house by expressing construction and material qualities, and by pulling the house into three parts, cracking open the roof to pour light into the heart of the home.
Project Design
This is a house that responds to microclimate and its garden setting. Made of timber, it is inherently low-carbon and non-toxic; healthy for the occupants and healthy for the planet.
We noticed that the family already had a favourite place in the garden, a place where the west sun swept round behind the north-facing frontage. By sliding the living room wing back into the garden we were able to catch this afternoon and evening sunshine.
Free corners frame views out to the garden, allowing the family to connect to their garden and the tall trees of the street. Daylight from high clerestories in the split gable design cuts deep into the central hallway. Glimpses of changing weather and sky follow the family as they go about their day. Walls and ceilings are flooded with daylight, bedrooms look straight into tree canopy, living spaces open onto the mature garden, and everywhere are the clean lines and warm textures of the exposed timber structure.
Overlapping voids and double-height pine walls form playful volumes so the living spaces flow together, making for a fun and sociable home. Indeed, in the first few months of moving in the children had more friends over than the last few years in their previous home. While the main living rooms allow the family to easily connect with each other, mezzanine floors create areas for retreat with views back over the whole. Outside, the house is grounded with a local brick base, beneath a timber and glass recessed middle, and a sweeping tile roof, in the true spirit of Amersham’s Arts and Crafts tradition.
Project Awards
Structural Timber Awards - Custom Build (2019)
RIBA Regional Award (2022)
RIBA Regional Sustainability Award (2022)






