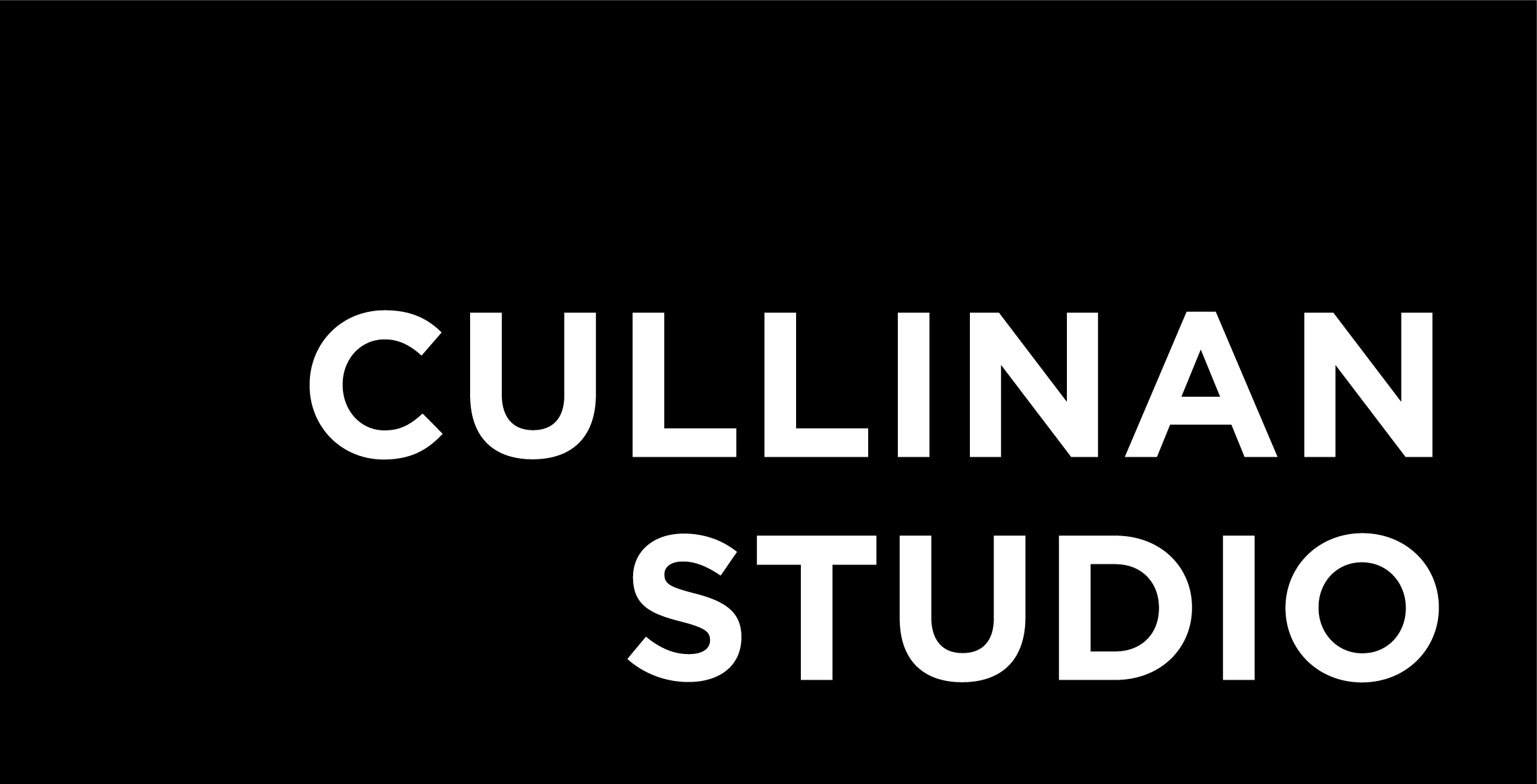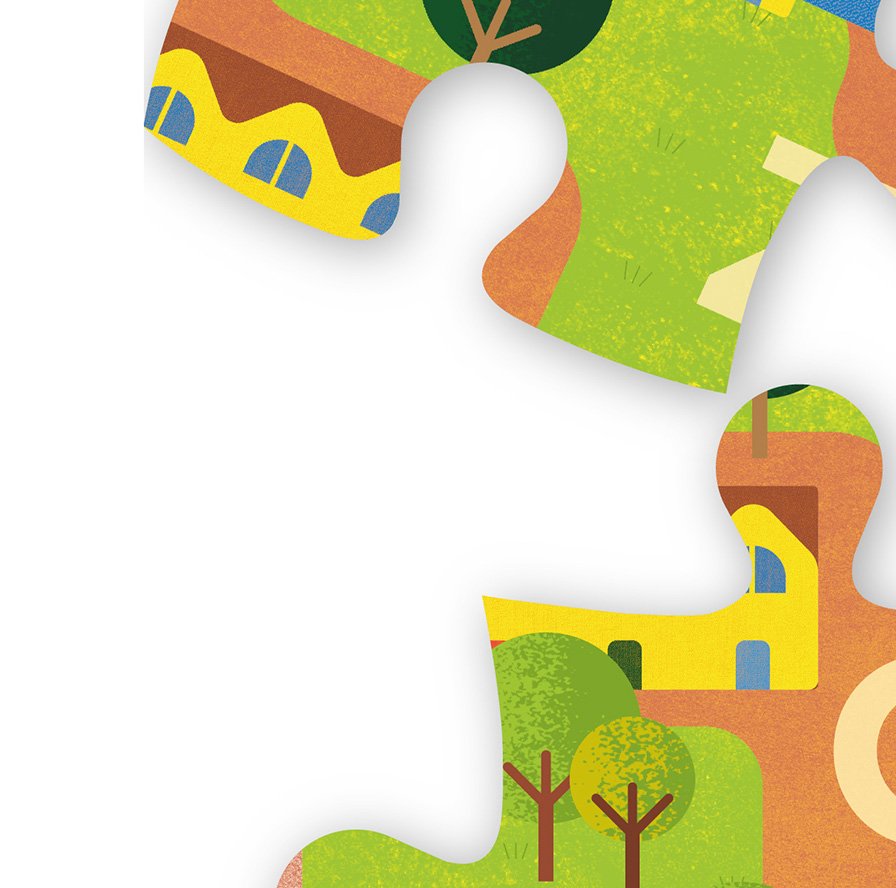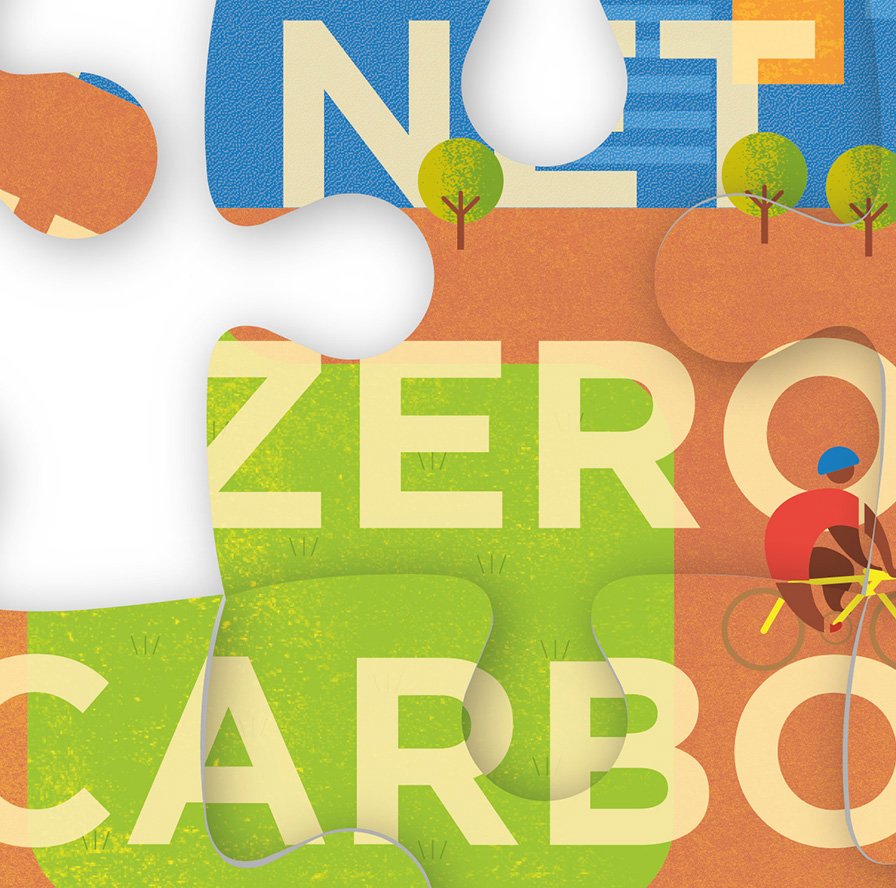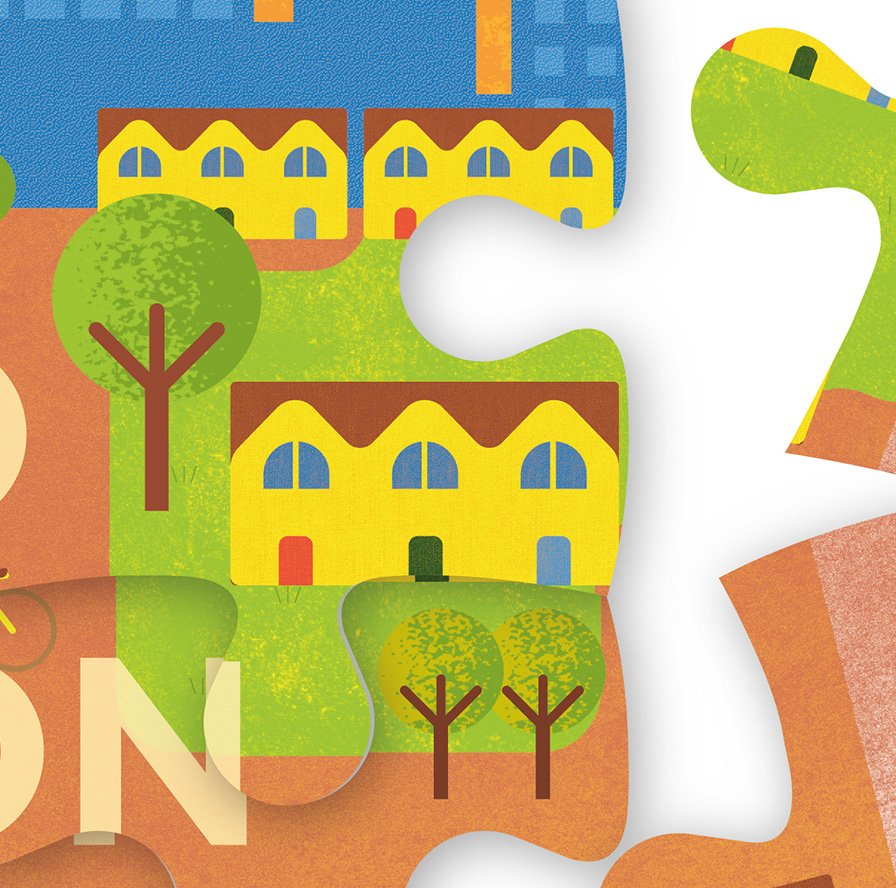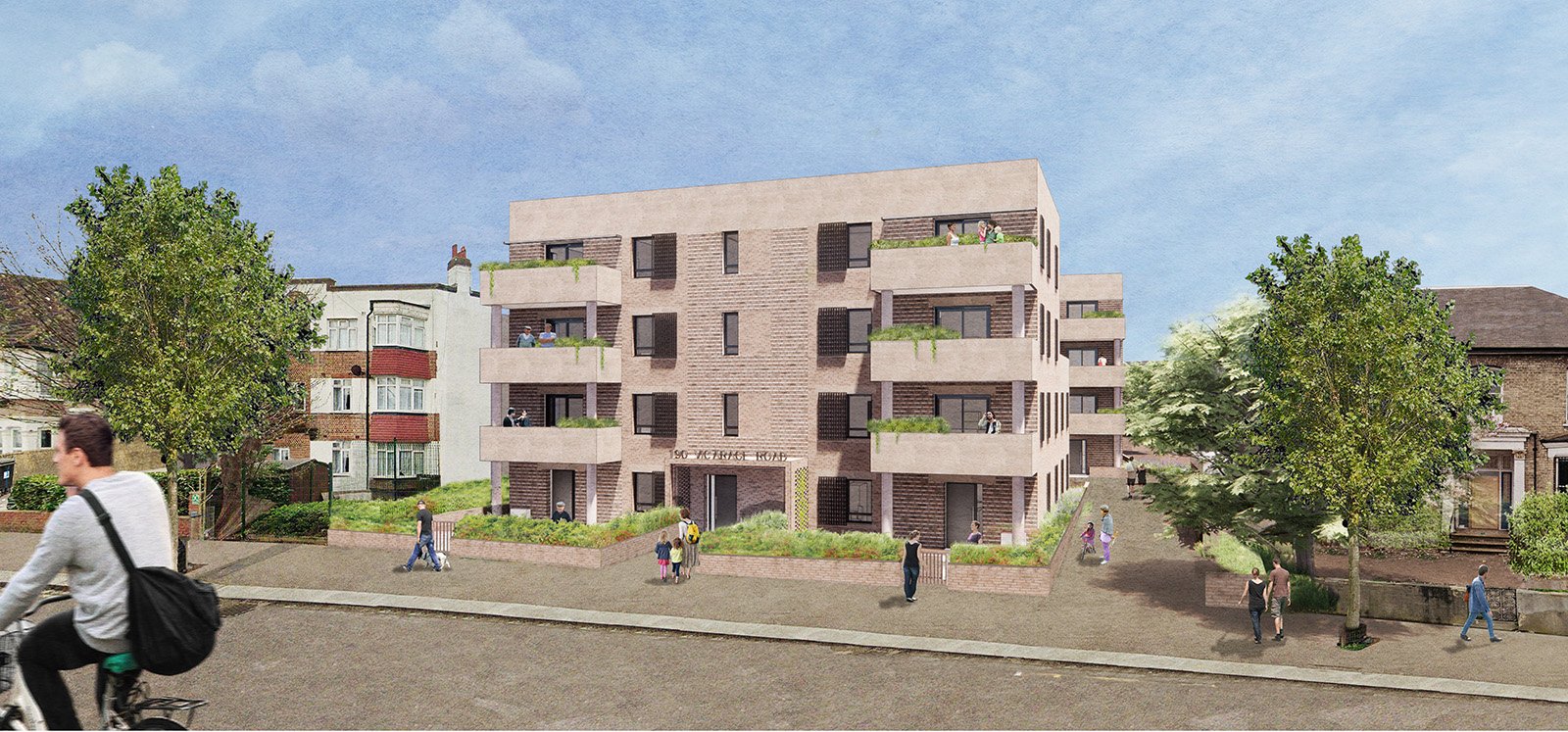How Passivhaus principles can make buildings better and greener - and residents healthier and happier
Designing to Passivhaus standards is a proven way to achieve operational carbon net zero in new buildings, which will be critical to meeting the UK’s climate change targets. But Passivhaus principles also deliver multiple benefits to a building’s users in terms of comfort, affordability and mental wellbeing – benefits that perfectly synchronise with the Cullinan Studio ethos.
Here we explain why Passivhaus standards are the future of architectural design…
What is Passivhaus?
Passivhaus is an international performance-based energy standard in design and construction which aims to dramatically reduce energy use from buildings. It is a construction concept rather than a brand or a particular architectural style, but to qualify as a ‘passive house’, a building must be designed to specific principles which enable it to meet strict criteria on space heating demand, energy use, airtightness and thermal comfort.
These principles are a proven way to attain an energy balance in a building and thereby achieve the goal of operational net zero carbon – meaning that the building can regulate its temperature and power its own lighting and appliances without contributing a positive quantity of carbon emissions in the process. (Read more about this in our post How architects can use Passivhaus principles to unlock operational net zero carbon).
But while meeting operational net zero has become an overriding priority today, the Passivhaus standard originated in attempts to provide an ideal comfortable and healthy indoor environment with minimal energy use. (The precise definition is: “a passive house is a building in which thermal comfort can be provided solely by postheating or postcooling of the fresh air flow which is required for good indoor air quality, without using recirculated air in addition.”)
In other words, Passivhaus has always been about comfort, wellbeing and energy affordability for a building’s users.
Five key benefits of a passive house for residents
1. A lower cost of living
Passive houses are significantly more energy efficient even than ‘Low Energy’ houses, with the potential to use up to 90% less energy than the current building stock through heat recovery systems, effective insulation and triple-glazing. The result is much lower energy bills for residents – and also protection against likely future increases in energy pricing, so alleviating fuel poverty and providing a long-term assurance of affordability.
2. A constantly comfortable environment
Passive houses are built to a rigorous comfort standard. They must be free from draughts and overheating, cold spots and hot spots. Temperatures must be stable and consistent from floor to ceiling and there must be a constant supply of fresh, clean air. The result is a permanently comfortable ambient temperature for residents and users.
3. Healthier urban living
A Passivhaus heat recovery ventilation system delivers clean fresh air to each occupied room and extracts moist stale air, ensuring pollutants and odours are removed. With F7 filters the intake air is actually cleaner than the external air, resulting in a much healthier environment, particularly in urban areas and especially for children and asthma sufferers.
4. Robust market value of homes
High-quality, well-designed, efficient buildings have a higher value, and their resale price will also be more robust as the demand for sustainable, energy-efficient homes increases over time.
Vicarage Road for Sixty Bricks in the London Borough of Waltham Forest has been designed to minimise operational energy and embodied carbon to deliver truly affordable homes whilst also considering capital and whole life costing for both developer and occupant.
5. Mental wellbeing and happiness
A comfortable, healthy and affordable home environment offers peace of mind, and the design standards required by Passivhaus effectively remove some of the stresses of everyday living. As well as being cheaper to run, the temperature regulation systems are simple to operate and maintain. Passive houses are quieter, with silent ventilation systems and triple-glazing that protect against noise pollution in busy urban locations. All of these factors contribute to a less tangible but nonetheless central benefit of Passivhaus living: happiness.
Designing for the wellbeing of a building’s users is a core principle of Cullinan Studio’s ethos; in particular, connecting people to nature through use of natural materials, fresh air and sunlight, and views of green spaces.
The standards required by Passivhaus are rigorous and technically demanding for architects, who must master advanced principles of mechanical and electrical engineering. But for imaginative, innovative architects they present no barriers to the creation of attractive buildings that can be cherished by users and communities.
The Passivhaus principles point the way to an architectural future that is healthier, more affordable and carbon neutral, yet with no need for compromise on the design of beautiful buildings.
If you would like to discuss any of the issues about Passivhaus raised in this post, please drop us a line.
See also:
