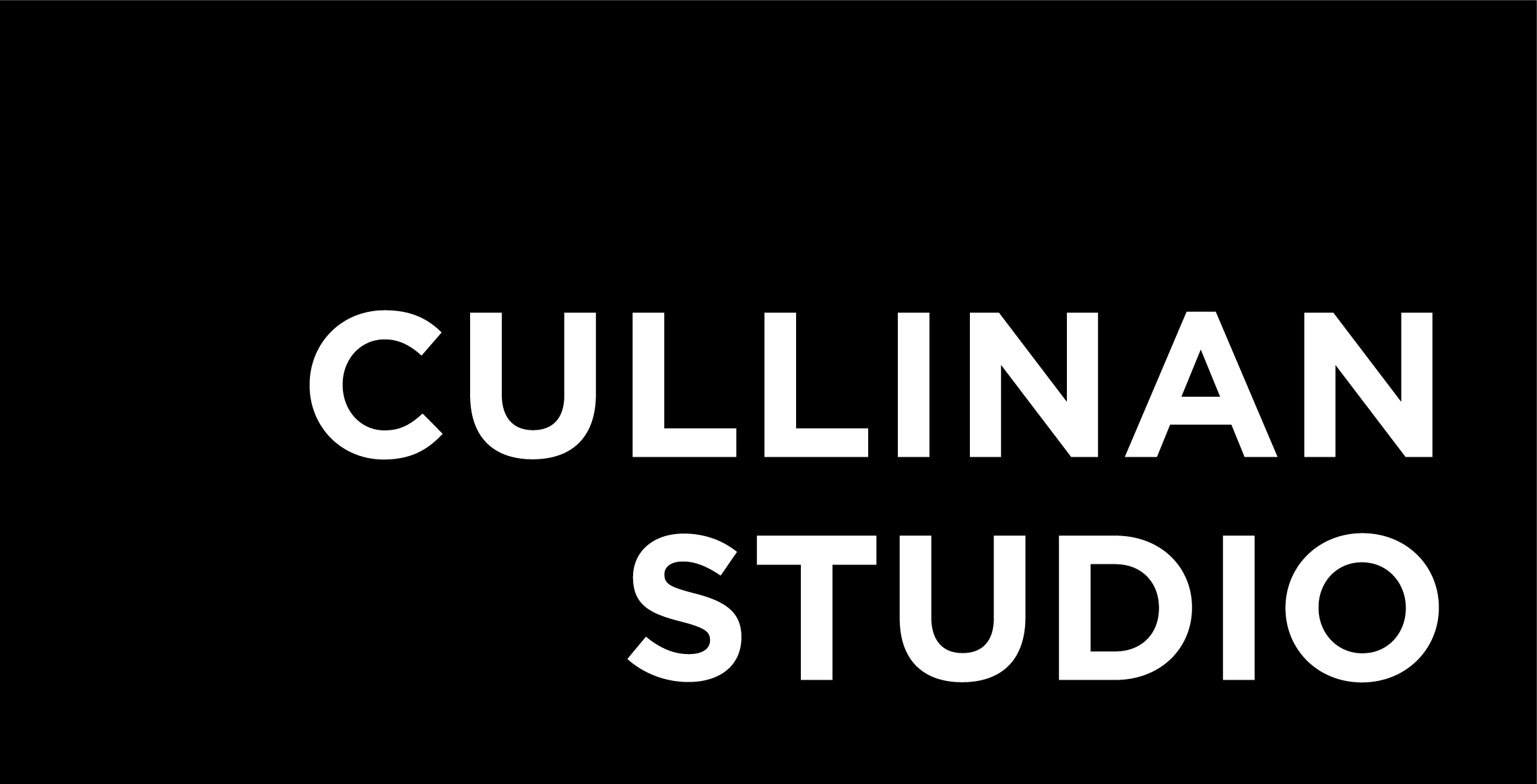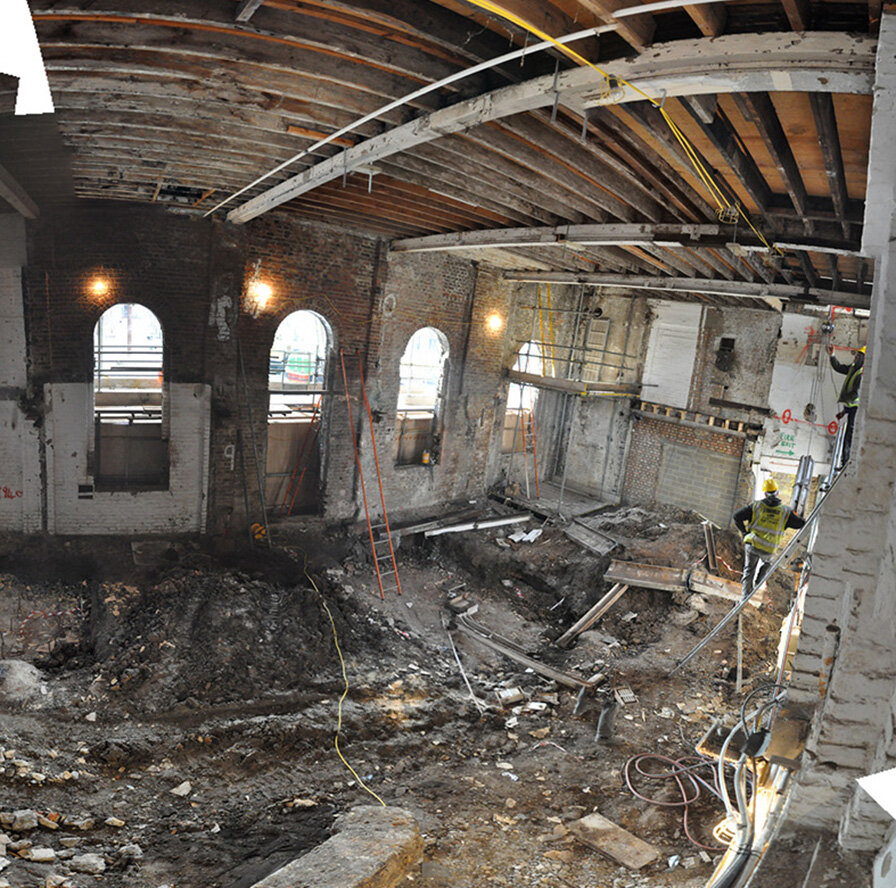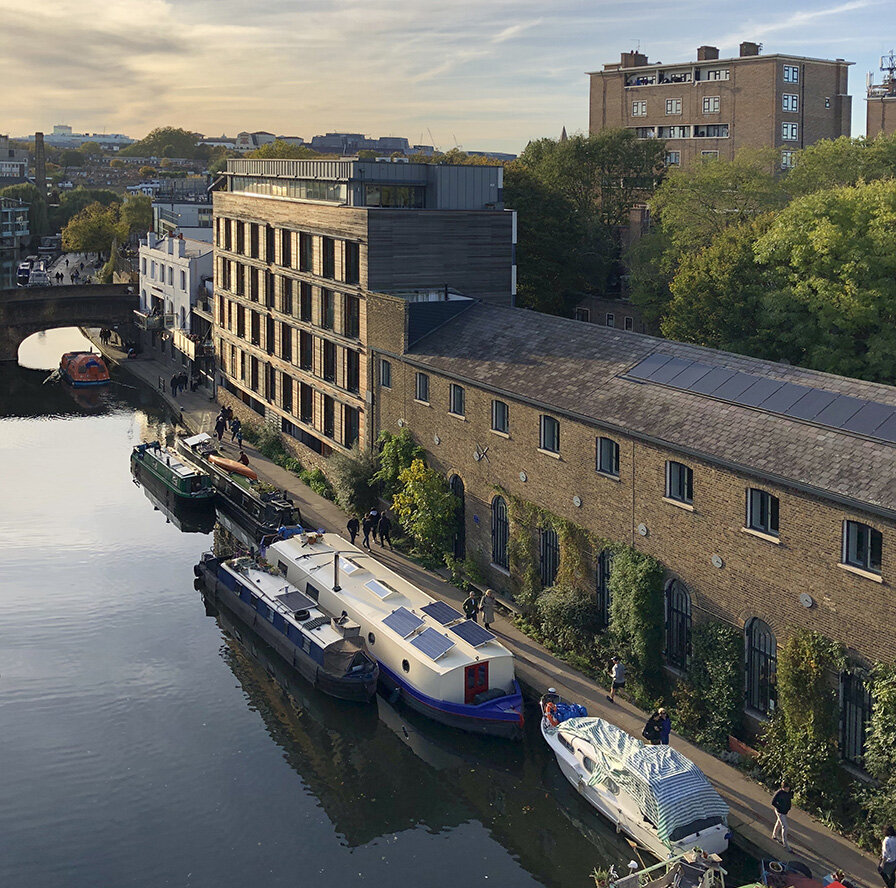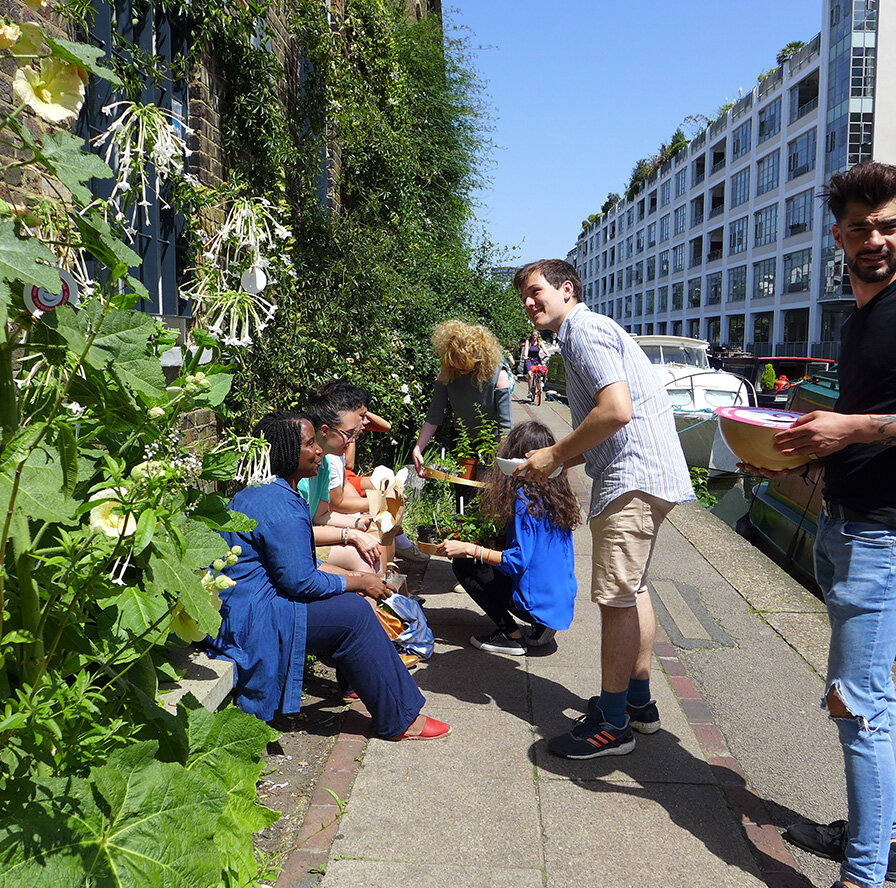Urban regeneration: 5 lessons for architects and planners from a retrofit by the Regent’s Canal
From a DIY derelict to a vibrant coworking hub, Cullinan Studio’s own building has evolved along with the transformation of Islington and the Regent’s Canal. Our experience has lessons for architectural retrofit projects, and for urban regeneration….
2021 marks the 30-year anniversary of Cullinan Studio’s move from Camden to Islington. In that time Regent’s Canal has undergone a profound transformation, from a neglected post-industrial backwater to a vibrant community hub. Our own building, the Foundry, is an exemplar of that regeneration: in 2012 we turned a dilapidated warehouse into a multidisciplinary coworking environment, winning an RICS London Award for Design Through Innovation and an AJ Retrofit Award.
The experience as both the architect and the client on that project gave us practical insights that we take into our work with our own clients. But it also gave us insights into retrofitting and repurposing buildings that have wider application. Here are 5 urban regeneration lessons from the Foundry for architects and city planners...
Build in the cultural and community context
The waterways and canal basins of Islington have become thriving communities of homes, cafes, arts venues and offices (the ‘village greens’ of London). But their roots in industry are always visible and give them a distinctive identity and a sense of place and history.
Cullinan Studio’s retrofit was designed in this context and, as a prominent feature by the canalside footpath, it contributes to that local identity. Renamed ‘Foundry’ after its original Victorian purpose, historical features are preserved using contemporary techniques, with the locally-listed timber roof trusses providing a canopy over the office space and a new steel structure supporting the listed south wall.
Once inside, the building’s users feel a sense of place and connection thanks to views over the canal from the double-height windows. The office space is a hub for co-working, shared with multiple organisations, and regularly welcomes local visitors for Open House London events.
Repurposed buildings are best when they reflect the local cultural context, feel part of the natural evolution of the area, and embrace both continuity and change.
2. Innovate to reduce carbon emissions
The climate emergency is a key driver behind the movement to prioritise retrofitting. Reusing existing structures for new purposes provides opportunities to reduce the emissions from construction processes and materials, and thus reduce the overall embodied carbon of buildings.
But ensuring ongoing low operational carbon emissions in an old building is more challenging than in a new one built to modern standards. At the Foundry we managed to achieve a BREEAM Excellent rating and an energy reduction of 50% thanks to a series of innovations including an air-source heat pump for hot water and underfloor heating, photovoltaic electricity panels on the roof, and walls and floors super-insulated with recycled newspaper.
Although retrofits naturally have a lower construction carbon footprint than new builds, imaginative, innovative approaches are required to achieve lower long-term operational emissions.
3. Create flexible - and characterful - space that will last for the long term
Buildings are most often demolished not because they are structurally decrepit, but because they are no longer valued, useful or fit for purpose. To ensure they last for the long term, retrofit buildings – and regenerated urban areas generally – should be designed to be flexible and able to respond to future needs, not just today’s trends.
At the Foundry we created open plan spaces that can easily be reconfigured as Cullinan Studio evolves, ensuring it can be a viable, useful workplace for generations to come.
There were also more dramatic interventions: a steel structure stops the listed canalside wall from falling down. It hasn’t been hidden or masked, becoming a trademark feature of the building and a talking point for visitors. It’s now one of the elements that defines the building’s character and augments its charm: a contributor to what Jonathan Chapman has described as ‘emotional durability’. Buildings that make an emotional connection with their users and surrounding communities tend to survive.
The best way to create a truly sustainable retrofit building is to design it to be flexible and adaptable to changing needs over time. If you can give it a character that is appreciated - even loved - then even better.
4. Connect to nature
Connection to nature is essential to human happiness, health and productivity; and the regeneration of our cities gives us the opportunity to reintroduce plants and wildlife to urban and industrial areas.
The importance of nature is a fundamental principle of Cullinan Studio’s approach to design. The Foundry makes use of natural timber, good ventilation and fresh air, daylight and views over the water, and plenty of plants. It is a stark contrast to the building’s previous incarnation as an industrial warehouse, despite the retention of 80% of the original materials.
Prioritising nature and the use of imaginative architectural and design solutions to bring people closer to the natural world is essential to successful urban regeneration.
5. Foster collaboration
Any urban regeneration project will need to meet many diverse objectives and interests, and will require a wide array of skilled people and specialist organisations to deliver it – so success depends on effective collaboration.
The same applies at the level of the individual retrofit building. For our own retrofit project, identifying the innovative solutions needed for carbon reduction, flexible working and connections to nature described above involved constant collaboration across the entire Cullinan Studio partnership.
At the Foundry we’ve since taken that ethos to the next level, turning the building into a multidisciplinary co-working hub by sharing workspace with other pioneering organisations within the sustainable buildings movement, including design practice Maynard, Neil Dusheiko Architects, environmental consultants ech2o, sustainability engineers Etude, civil and structural engineers Mason Navarro Pledge, system-changers Curiosity Society and the Sustainable Development Foundation.
It’s an environment that naturally encourages innovation, shared expertise and the cross-fertilisation of ideas, with huge benefits both for our practice and our clients.
Successful regeneration requires wide collaboration – and by retaining and fostering that spirit of collaboration we can create better, more productive workplaces for the future.
Our first-hand experience as client and designer of a retrofit building in an area of urban regeneration has given us unique insights into what makes them successful. And as the end-user of Foundry we are able to observe how users interact with the space after handover – all valuable knowledge that we can put to use in future projects with clients.
If you would like to discuss any issues raised in this article, contact us.








