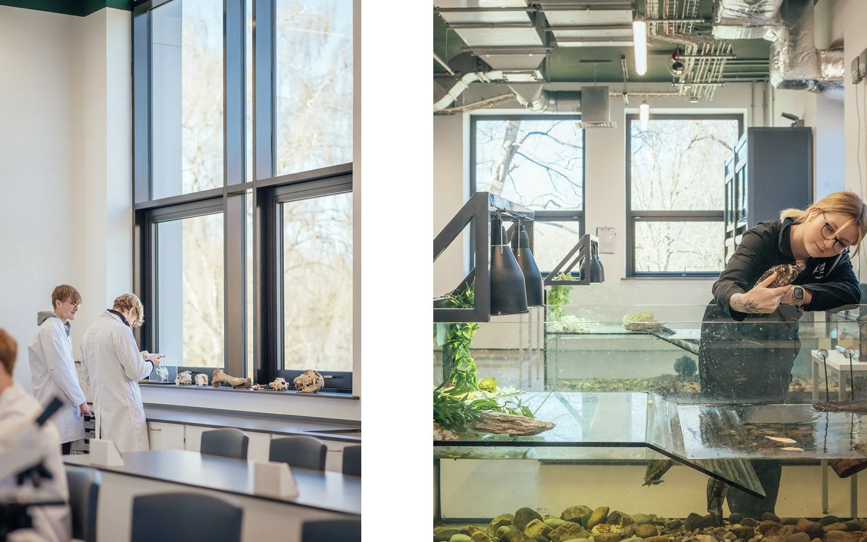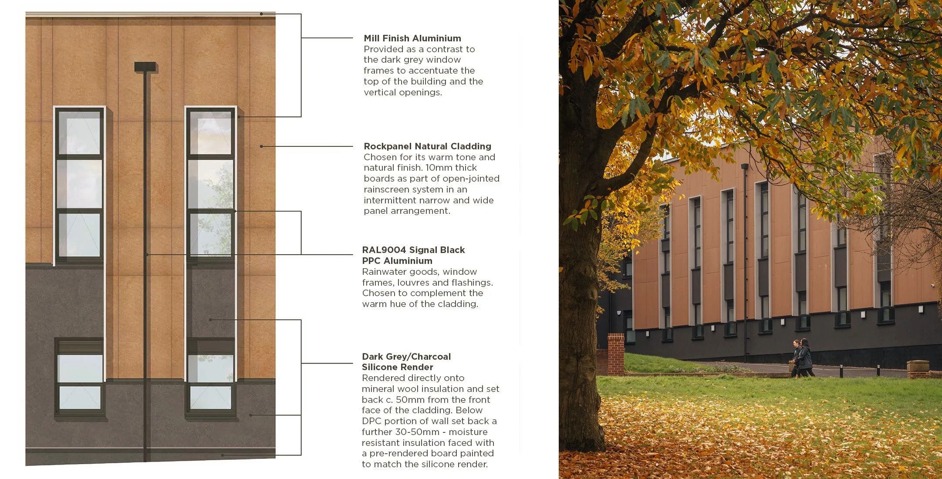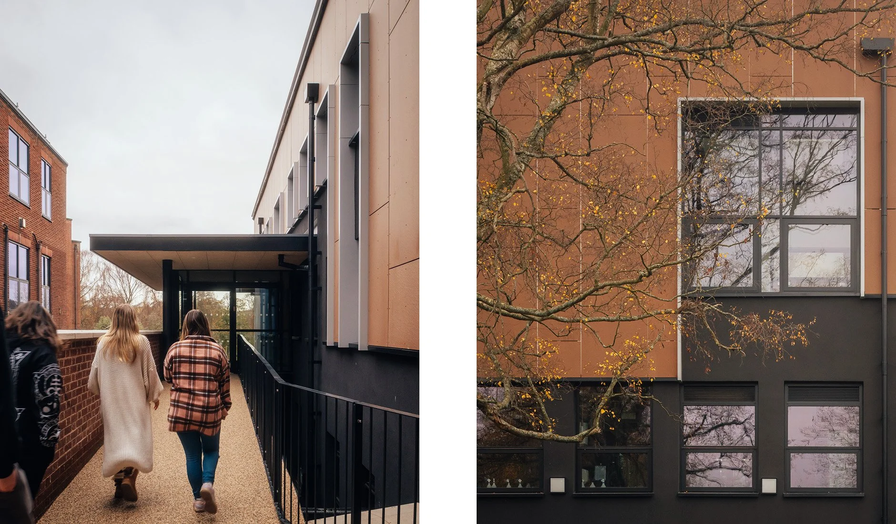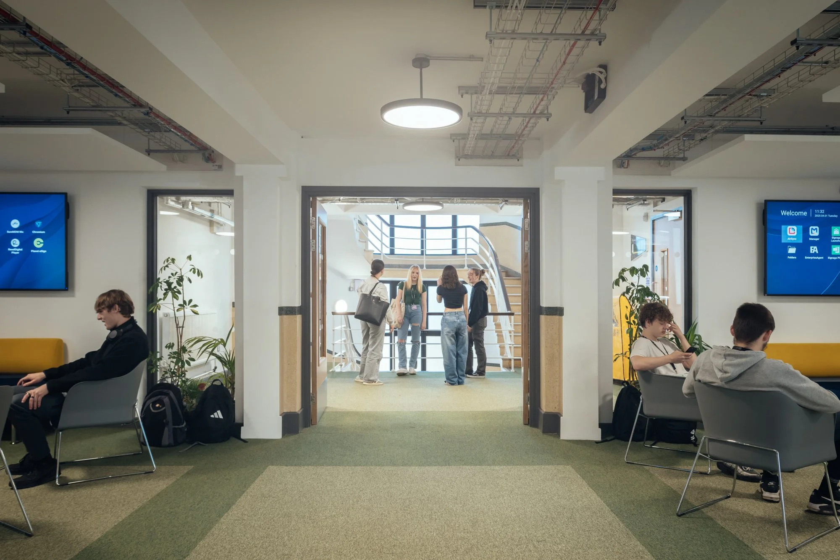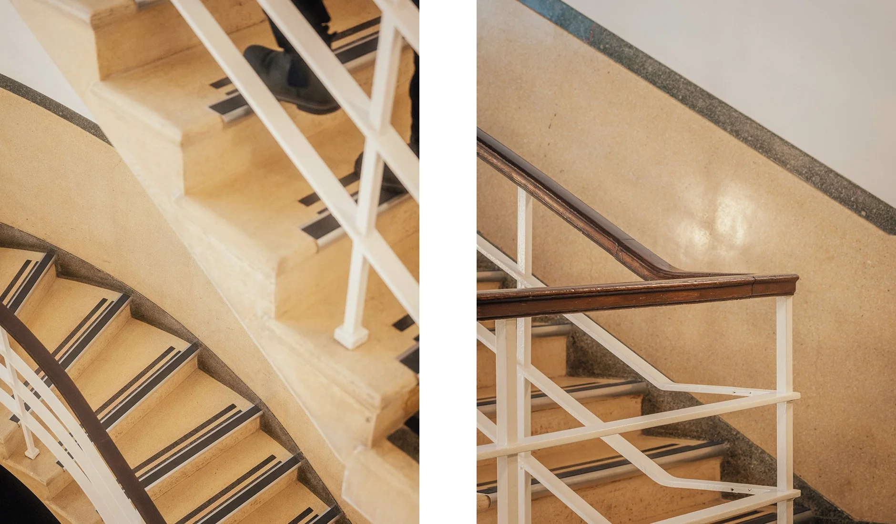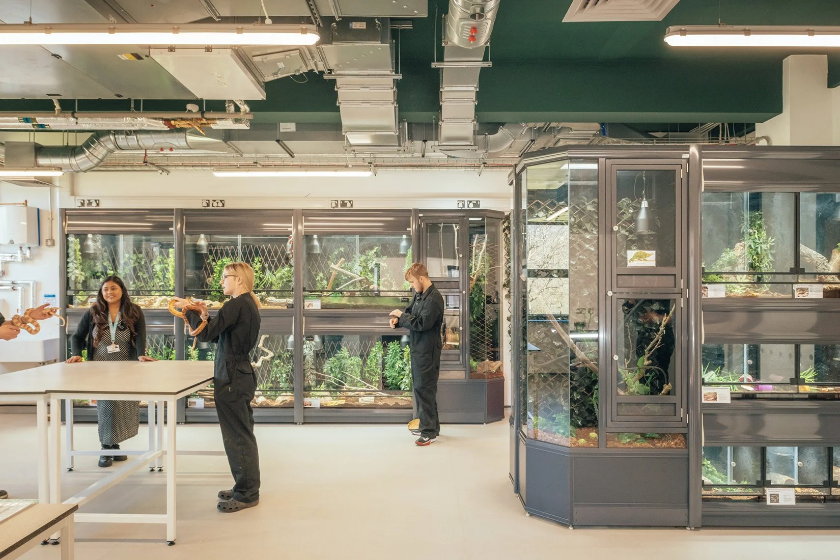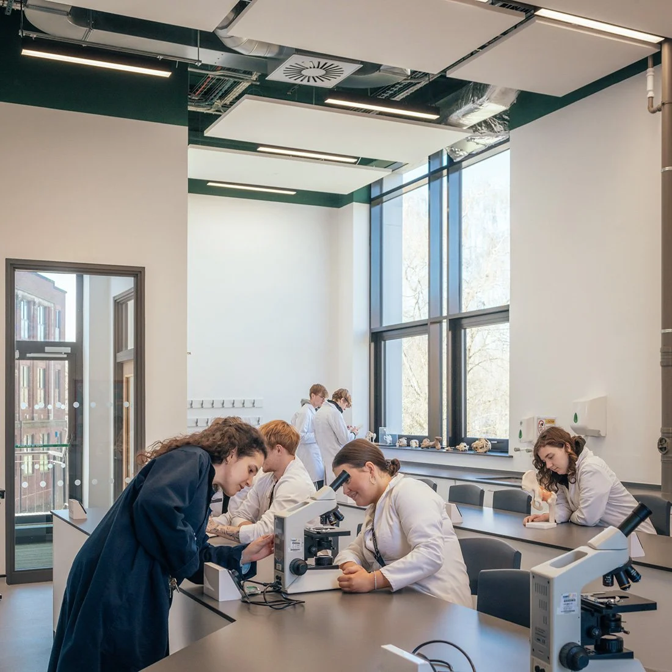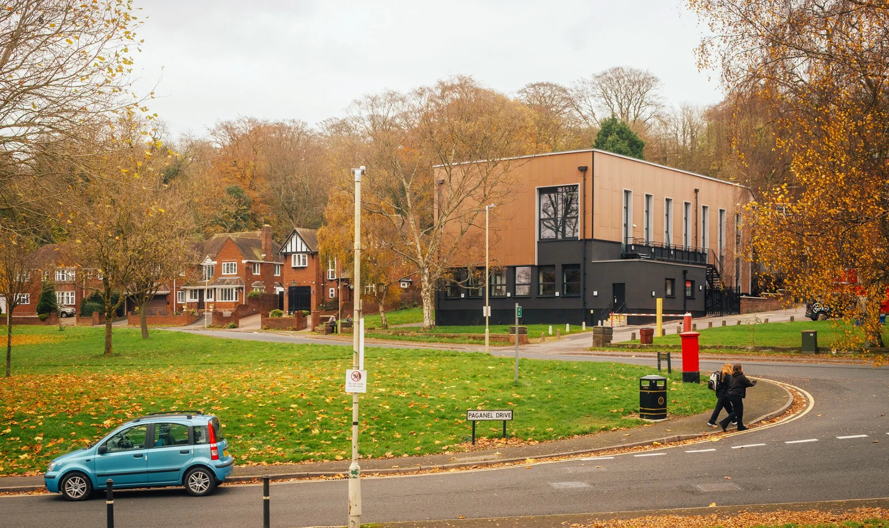ANIMAL STUDIES CENTRE, DUDLEY COLLEGE OF TECHNOLOGY
Deep retrofit of a mid-twentieth century campus building
Project Insight
“The new Animal Studies Centre is a gamechanger. It's a space designed not only for cutting-edge research but also for the wellbeing of everyone who works here. From the natural light flooding the workspaces to the well-designed animal care facilities, every detail has been carefully thought out to create an environment that fosters productivity, collaboration, and innovation. The blend of comfort, sustainability, and advanced research tools makes it clear that this centre is built for the future of animal studies, and it's truly a pleasure to work here.” End user testimony (member of staff)
Dudley College’s Animal Care and Welfare Department offers hands-on training to give students skills in caring for the wellbeing of pets, working animals, livestock, and wildlife. The faculty’s new purpose-built home was created through a deep retrofit of a 1950s building into a low energy, low carbon education facility on the College’s Broadway Campus.
Specialist spaces are integrated with flexible teaching and learning spaces to educate students in animal care and husbandry. The building has been kitted out with innovative new enclosures that house up to 100 domestic and non-domestic animals over 40+ species.
Project Idea
The original brief called for demolition and new build. Challenging this new build approach, the IPI Alliance team demonstrated that a sustainable retrofit could achieve the same functional outcomes with a far lower carbon footprint and for the same cost.
This included the necessary 20% reduction to the build cost to account for VAT and resulted in cutting the embodied carbon of the buildings structure to just 51kgCO2e/m2, far below LETI school targets of 276kgCO2e/m2 (for new build structure).
Project Design
Finishing on time and under budget, the project has been a successful first outing for ‘IPI Lite’ – a variation of the Integrated Project Insurance (IPI) procurement model, where all the main parties (client, architect, engineers, contractors, and consultants) sign up to an alliance contract with conditions that incentivise shared responsibility and close collaboration.
The proposal built on the strengths of the existing building, with selective editing to unlock constrained areas of the layout, and rationalisation to create legible circulation routes, in tandem with a new welcoming entrance space. A new feature gable window opening allows the building to connect visually to the adjacent park and offers a view and light at the end of the new circulation route. The only newly built element of the project is an entrance portal and canopy that resolves the accessibility issues of the original building and surrounding topography.
A contextual and cohesive architectural approach allowed the building to feel harmoniously part of the campus, whilst overcladding with insulation and a facade strategy that is directly informed by the vertical emphasis and grouping of windows inherent within the main Broadway college buildings.
Project Awards
Building Awards Project of the Year - shortlisted (2025)
AJ Architecture Awards - Refurb Project (up to £10M) - shortlisted (2025)
National Constructing Excellence Awards - Highly Commended (2025)
West Midlands Constructing Excellence Awards - Winner of Winners (2025)
West Midlands Constructing Excellence Award - Integration and Collaborative Working (2025)
West Midlands Constructing Excellence Award - Regeneration and Retrofit (2025)
IStructE Midland Counties Awards - Planet Category Award
IPI Prospectus - read more about how the Alliance Partnership delivered outcomes that exceeded expectations on the Black Country and Marches IoT in terms of programme, cost and running costs; and how Environmental, Social and Governance were an integral part of that success.





