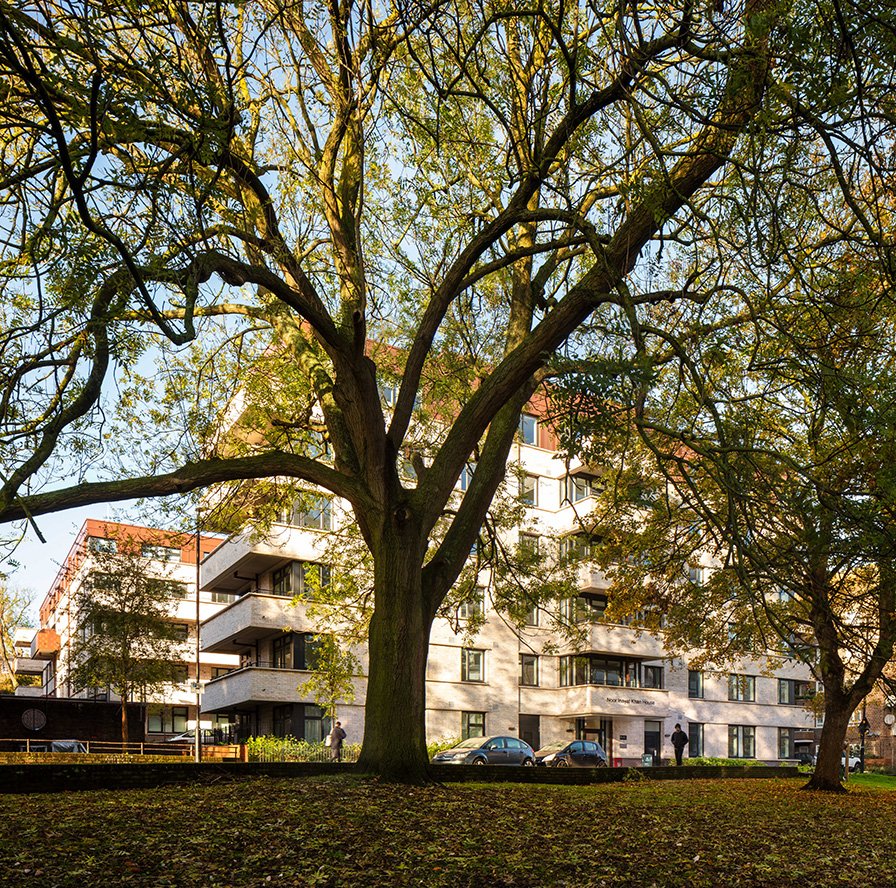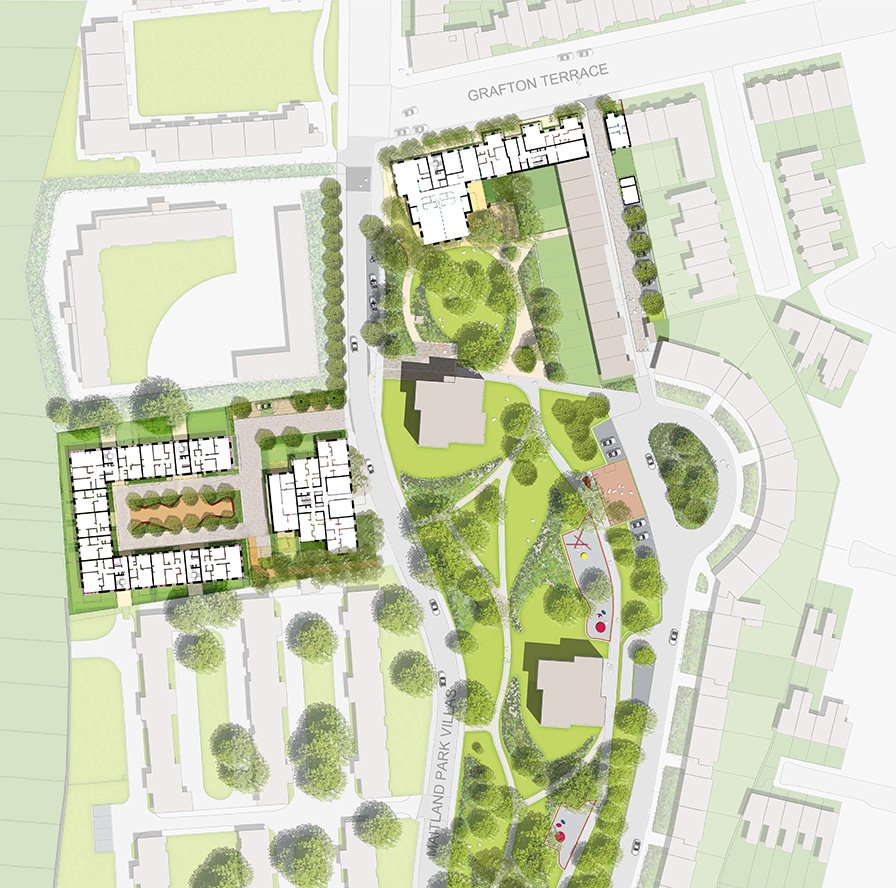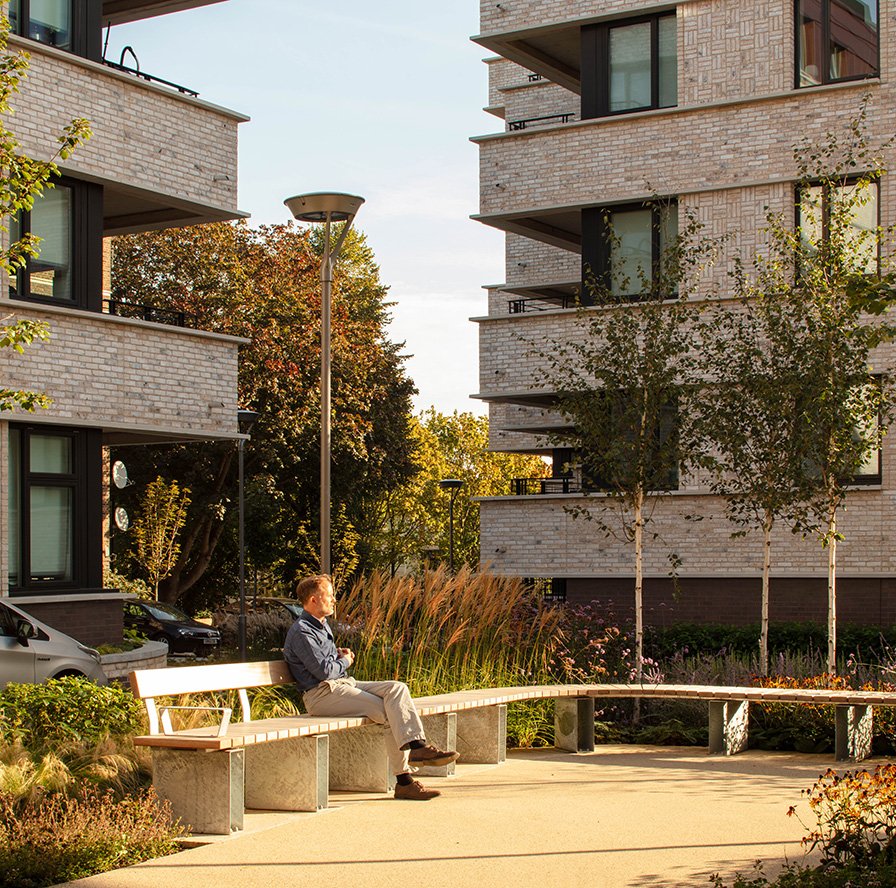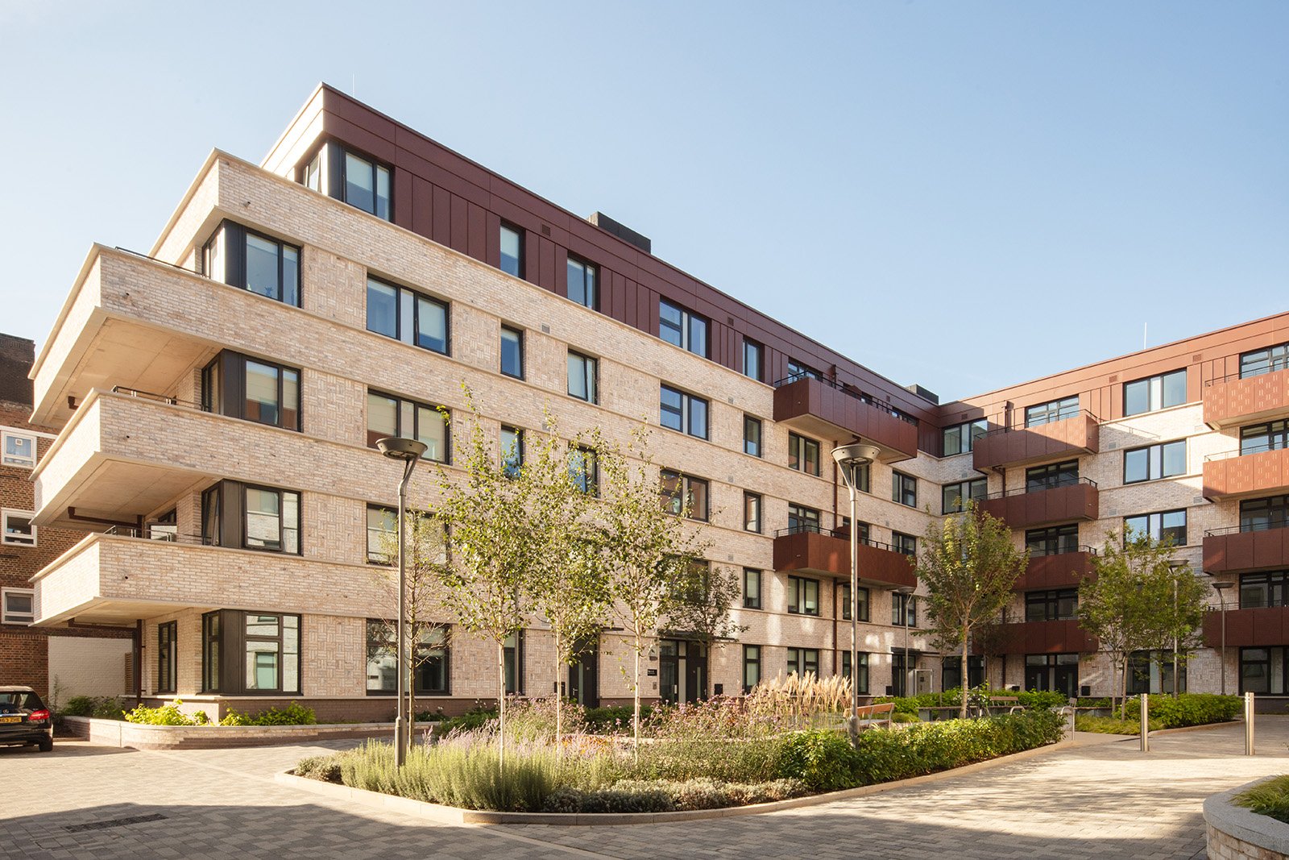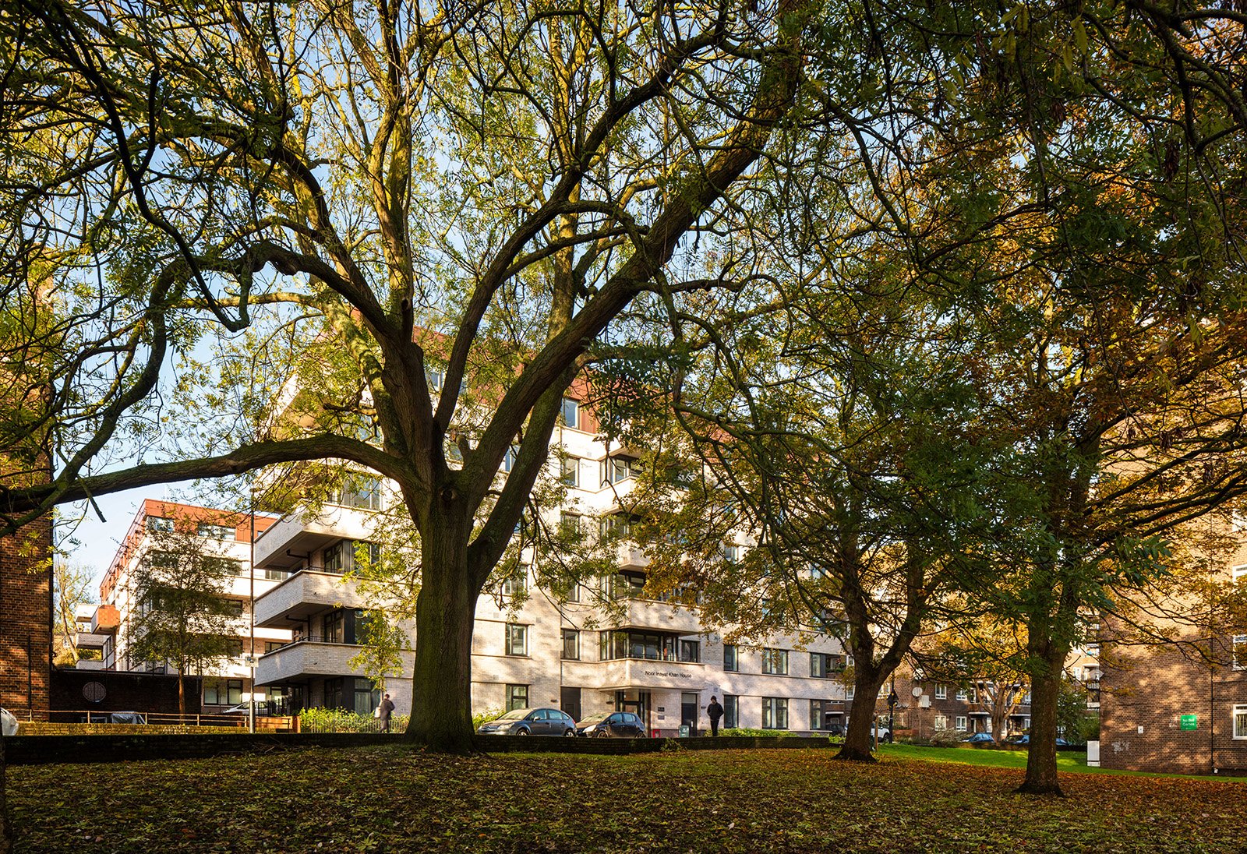MAITLAND PARK ESTATE
Imagine an estate regeneration that respects the needs of a close-knit community
Project Insight
The London Borough of Camden has been considering various ways to meet its commitment to deliver better homes and sustainable communities through their Community Investment Programme. This will deliver much needed new council homes in Camden, encompassing all types and tenures, alongside new and improved schools and community spaces.
Project Idea
Located between Chalk Farm, Gospel Oak, and Belsize Park, the Maitland Park Estate - built in the 1930s with successive waves of development until the 1980s - is set around a long park, providing a tranquil and mature landscape at its heart.
We were asked to look at the entire Estate for infill opportunities, which led us to focus on two sites - Grafton Terrace and Aspen House - to produce an architectural feasibility study that promoted realistic site capacities using a contemporary architecture that marries sensitively with the scale, form, and materials of the setting.
Through extensive consultation over several years, we forged a close relationship with residents and the wider community of all age groups, to develop the scheme into a viable project. We showed how their concerns were being listened to and addressed, leading to complete support for a more extensive redevelopment than had initially been anticipated.
Project Design
Our designs create a vibrant heart for the community with 119 new homes in an enhanced landscape setting with new open spaces, and a new community hall and garden. New homes offer both social rented and private home ownership tenure in a variety of sizes to suit Camden’s housing needs with fully accessible and adaptable dwellings provided across the development.
At Grafton Terrace, our scheme repairs the Victorian street frontage with a combination of four to six-storey flats (Mary Prince House) and a standalone four-storey townhouse.
A new community centre, with a dedicated garden, commands the corner of the park. Feedback from young people noted their overwhelming priorities were for a place that was welcoming, safe, and secure, promoted health and wellbeing and that was accessible to all.
The new centre houses a large, sub-dividable function room, bookable meeting/teaching spaces, and a cafe at its heart to provide a hub for locals. New boundary treatments to back gardens that front the park, as well as new play features, landscape enhancements and planting, greatly improve the Estate’s parkland setting.
The Aspen House site involved the demolition of an existing nine-storey 1970s slab block, a 1930s gym and run-down single-storey garages. In their place, we have designed a five-storey courtyard building (Antony Grey Court) fronted with a six-storey mansion block (Noor Inayat Khan House) to the park. The communal courtyard is landscaped with cherry trees and areas to sit and play for the benefit of all the residents.
The development overall respects existing street frontages and frames the central park with a series of brick buildings that share common details and forms across the two sites. A shared material palette uses a pale gault brick to tie in with the existing stucco-rendered terraces adjacent, together with a dark brick base and capped by dark copper-coloured metal cladding to the topmost storey - in line with the planners’ requirements for high quality, long-lasting materials.
Maitland Park is the first project for Camden to target the Homes Quality Mark (HQM) accreditation to ensure each home achieves a high standard of performance and is made of healthy, low-carbon materials to ensure occupant health.
The project is also the first Camden Borough scheme to use air-source-heat-pumps with MVHR (so fully electric), combining with an extensive PV array, a building fabric based on PassivHaus principles, and biodiverse roofs to achieve a truly low energy scheme.
Awards
RIBA London Award (2025)
Camden Design Awards - Major Projects Award (2025)
Civic Trust Awards Regional Finalist (2025)
British Homes Awards - Development of the Year (Over 100 Homes) (2024)
AJ Architecture Awards - Housing Project over £40M (2024)
Housing Design Awards - Finalist (2024)
Building Awards - Housing Project of the Year - Finalist (2024)
Inside Housing Development Awards - Best Healthy Homes Development - Finalist (2024)
New London Awards - Housing - Finalist (2024)

