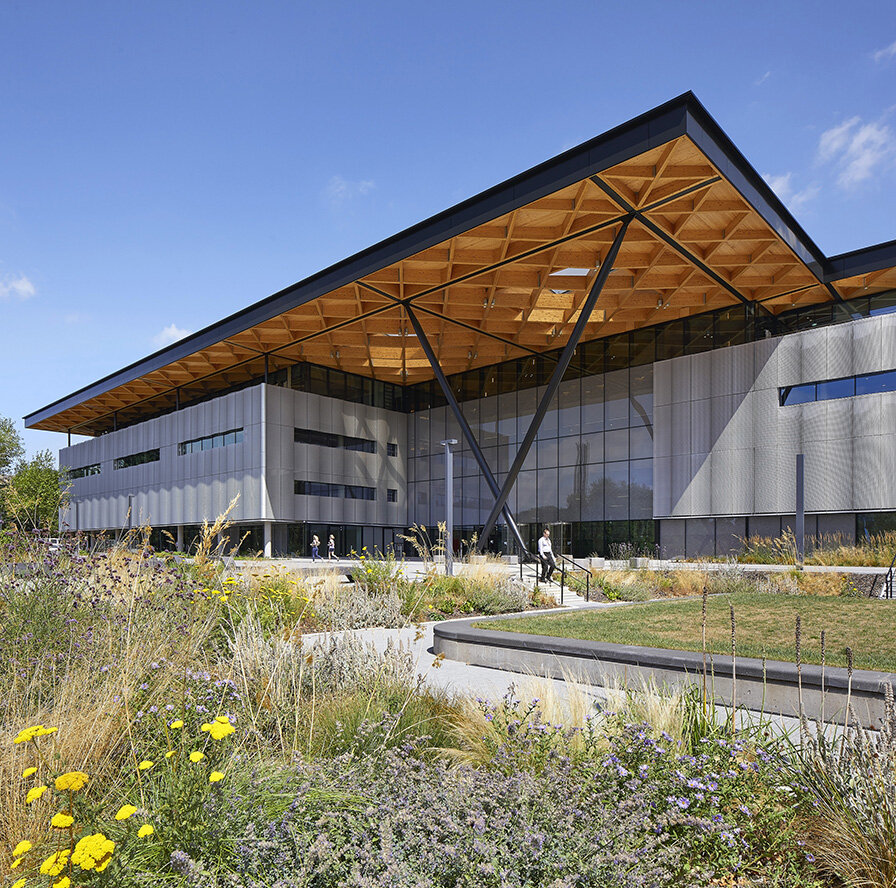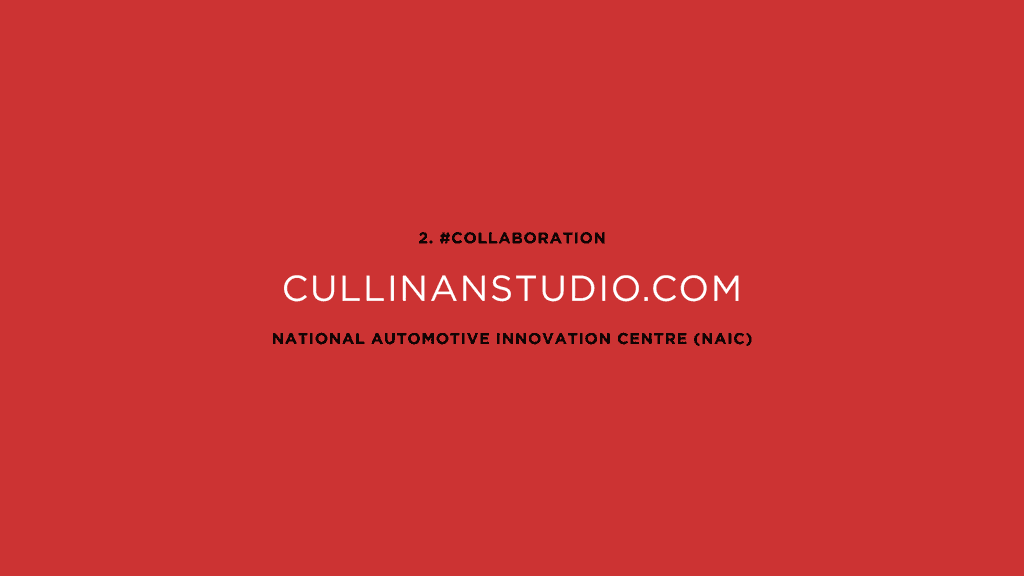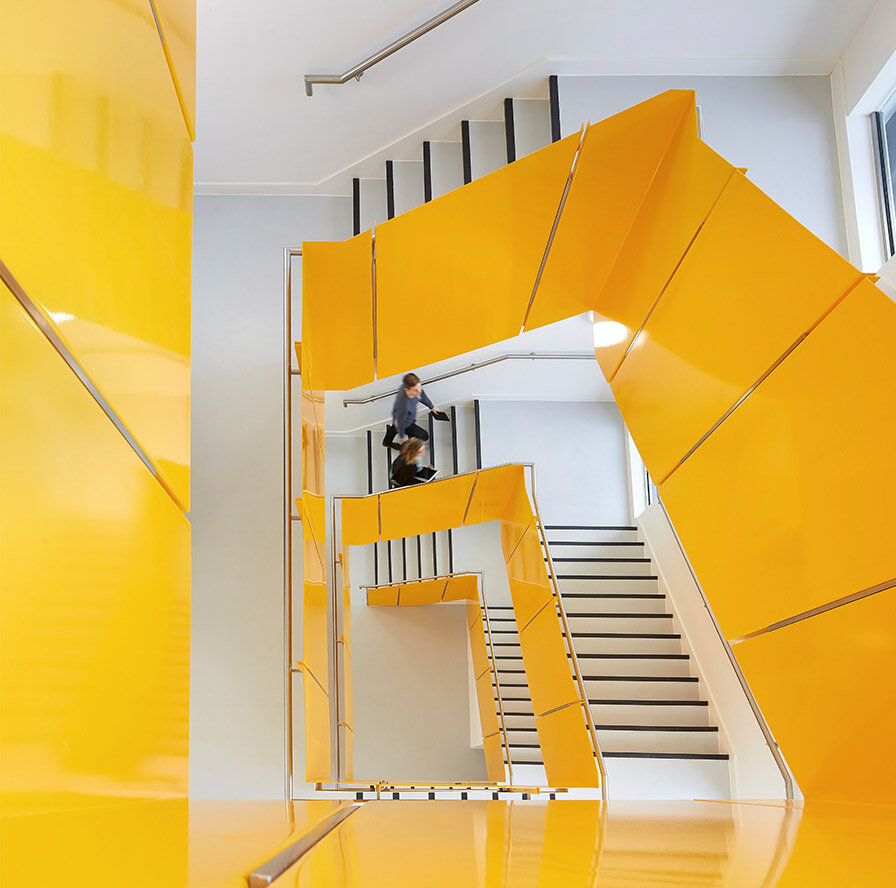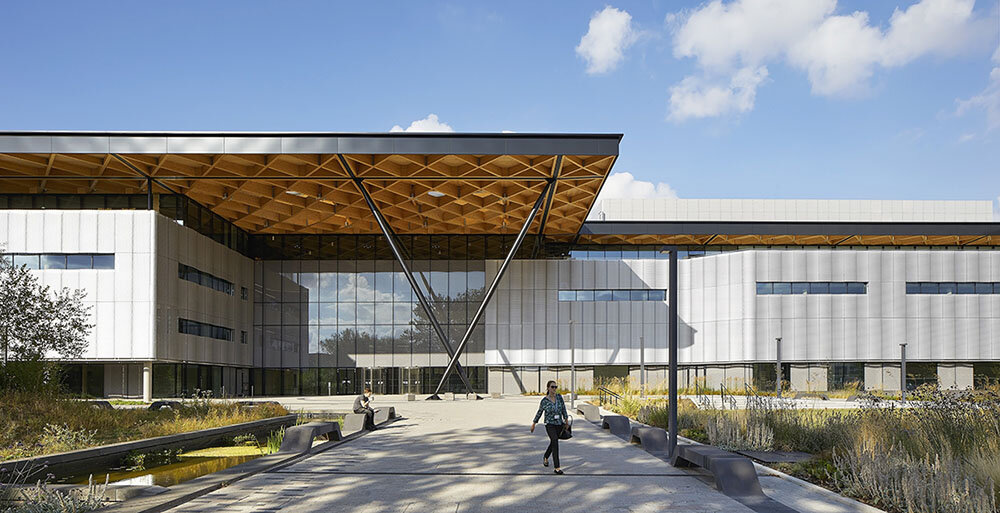PROF. LORD BHATTACHARYYA BUILDING
Imagine how nature could inspire the next generation of innovators
Project Insight
WMG at the University of Warwick, Jaguar Land Rover and Tata Motors UK had identified a problem that needed solving: their existing teams were scattered across the Midlands. Many days and litres of fuel were being lost driving between separate facilities, and their researchers' cutting-edge work often took place in isolation from each other.
There was little opportunity to inspire the next generation of innovators. They needed their individual research teams to work more closely together to get good ideas to market faster.
The big vision was not just to bring all the research into a single building, but to do this in the middle of a university campus; and so the seeds of a new National Automotive Innovation Centre (NAIC) were sown.
Project Idea
From the outset, our clients agreed there needed to be a strong connection to the natural world. This was a building for people to feel at one with their surroundings, not a sterile machine environment. Yes, their research teams needed virtual reality labs and driving simulators, but also places to think about and see their products in a natural setting.
Project Design
Everyone approaches and leaves the Prof. Lord Bhattacharyya Building, housing the NAIC, through the same front door at a key crossing point in routes across the campus, through a landscape which changes with the seasons. There are places to sit among trees, lawns and flowing water. All levels of the building have outside space, accessible from the offices and breakout spaces. Meetings can move to planted terraces that overlook the wider campus. All office and studio spaces have natural light and views to Warwick's dynamic and leafy campus. On the ground floor the café and exhibition spaces flow from inside to outside.
Once past reception, a terraced hillside of ledges and balconies lies before you, where shared meeting and movement spaces sit over large internal halls and workshops beneath the largest timber roof in Europe. Human nature has taught us that innovation often happens through chance encounters between individuals across disciplines. Our collaborative hub is designed as a spaghetti junction of routes, with flexible workplace, meeting and social space as eddies in the flow of researchers going about their daily routines. Above, the building is flooded with natural light as rooflights chart the movement of the sun across the day. Even deep inside the building, people have a clear connection with natural rhythms and changing seasons.
Office spaces include tinkering workshops to better connect thinking and making. Their flexible walls help corral research teams and their portfolio of projects; surfaces are reconfigurable, writable, projection friendly.
The building structure is exposed wherever possible. We have chosen carefully where to integrate supporting services to maintain a de-cluttered, calming internal environment. The precisely machined timber is left in its natural finish, with grain and knots evident to give the building a warmth and sense of natural balance.
Project Awards
RIBA National Award (2021)
RIBA National Client of the Year Award Finalist (2021)
RIBA Regional Building of the Year Award (2021)
RIBA Regional Client of the Year Award (2021)
RIBA Regional Award (2021)
Building Awards Project of the Year (2020)
BCO Regional Award for Innovation (2020)
BCO National Award for Innovation (2021)
AIA UK Design Award for Sustainability (2020)
Wood Awards - Structural Award (2020)
FX Design Awards Finalist (2020)
Civic Trust Awards Regional Finalist (2021)









