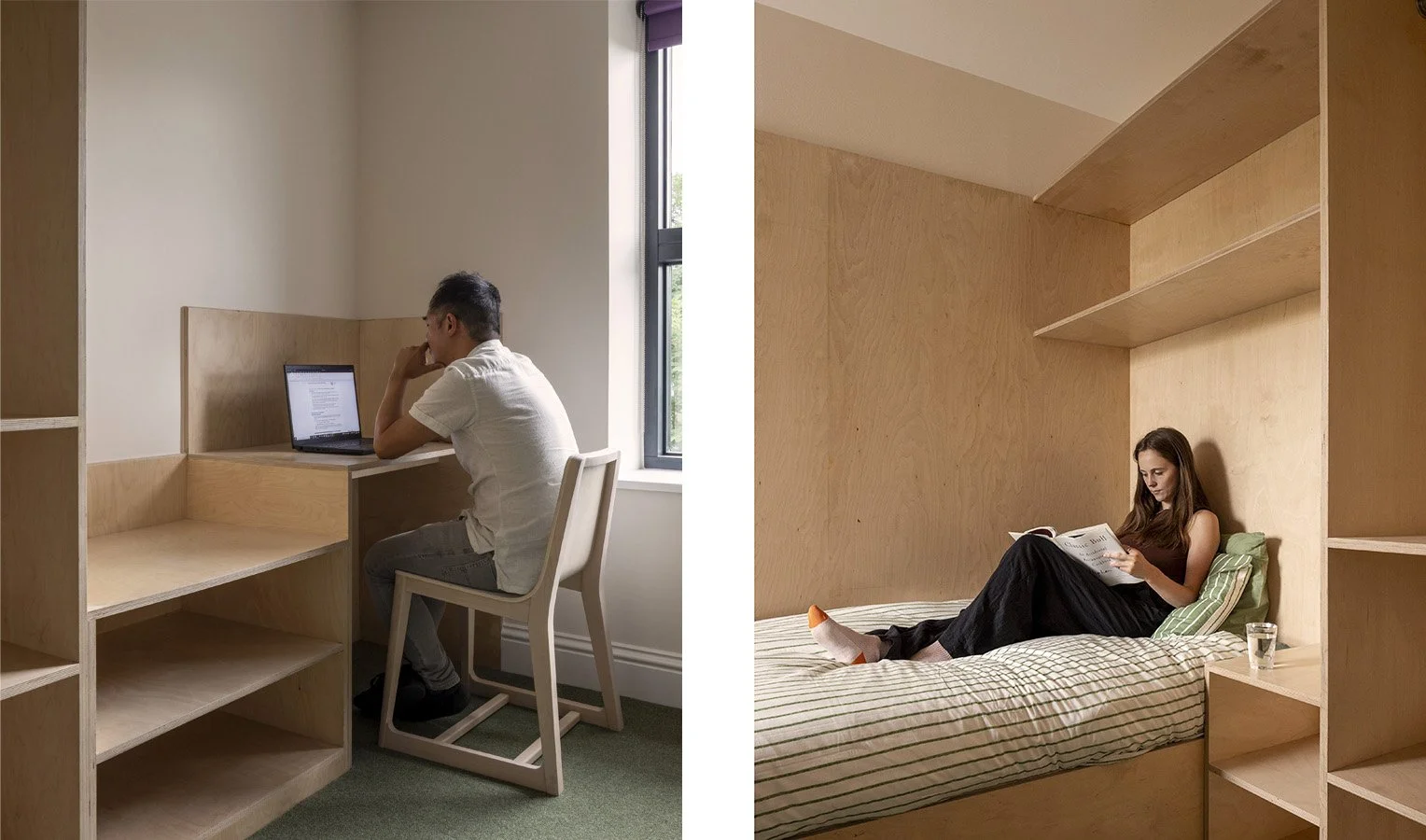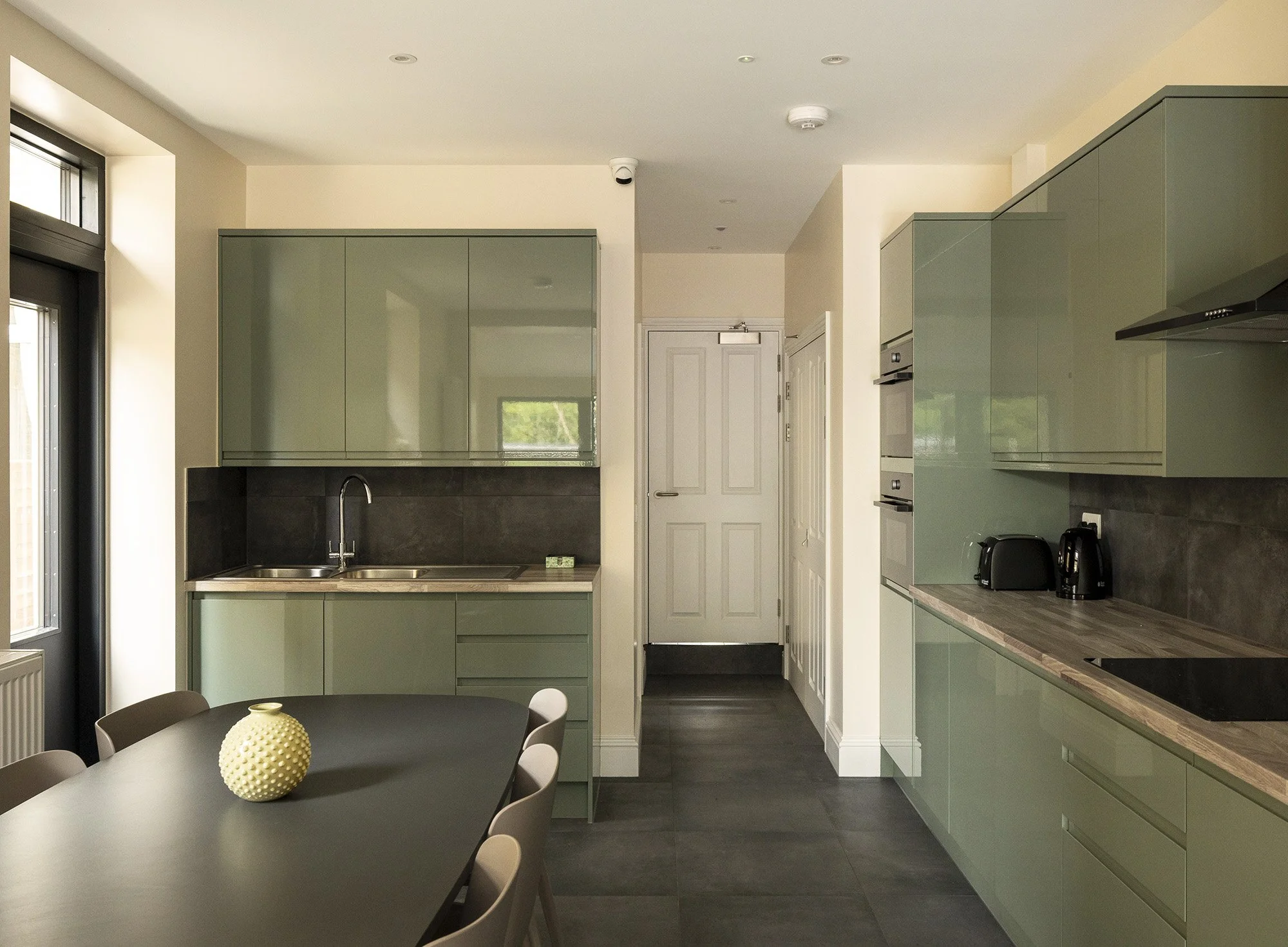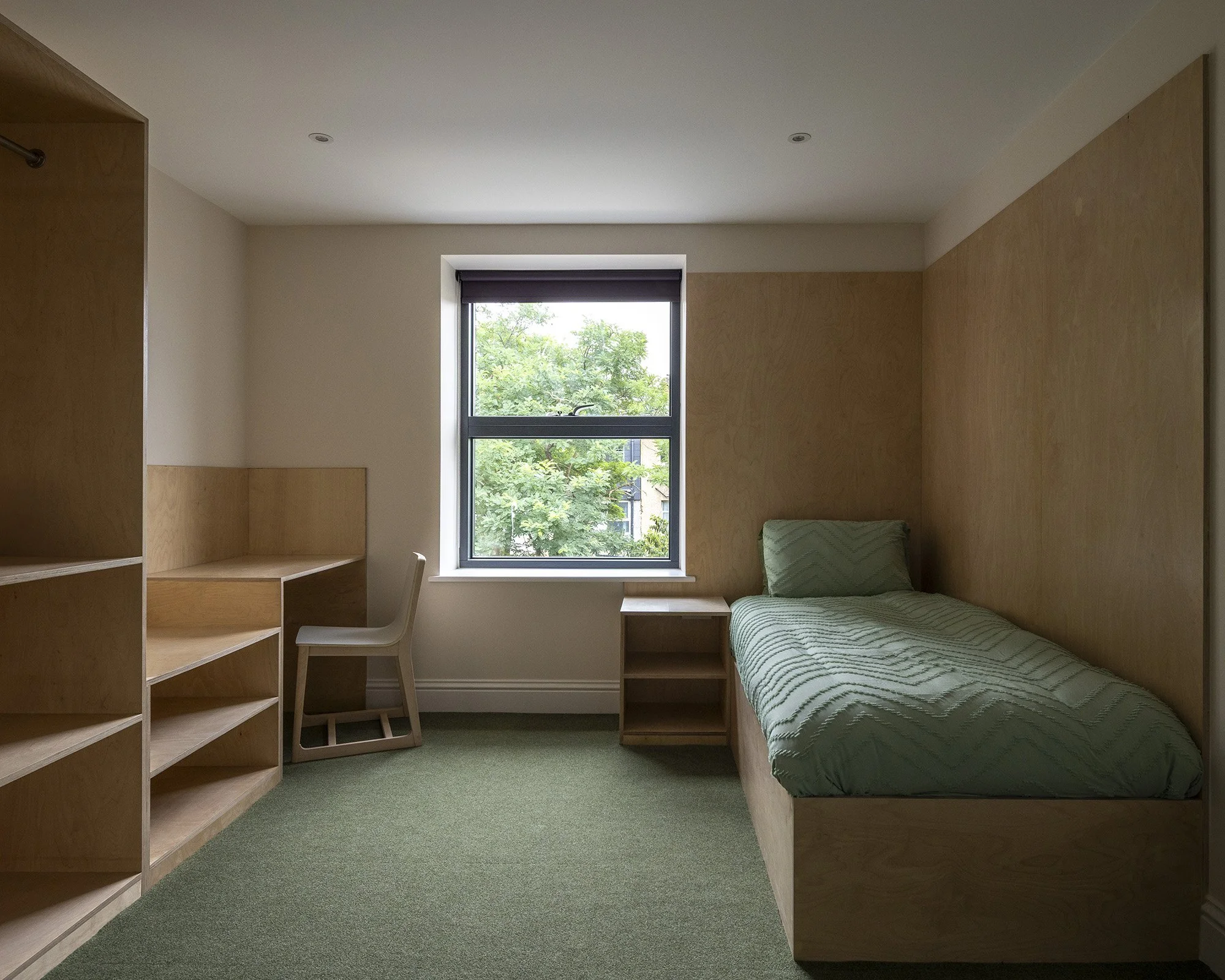STEPPING STONES, LONDON BOROUGH OF WALTHAM FOREST
Low-energy retrofit HMO supporting homeless recovery through innovative design
Project Insight
Bridging the gap between homelessness and independence.
Stepping Stones is a landmark move-on home in Waltham Forest, designed for adults transitioning out of homelessness. Commissioned by the local charity Waltham Forest Churches Night Shelter (WFCNS), this six-bed House in Multiple Occupation (HMO) supports residents moving on from the Branches hostel, giving them an additional 6–12 months of stability and support before fully independent living.
When WFCNS approached us, they had a clear and ambitious brief: create a warm, secure, affordable home that reduces energy bills and supports recovery and independence. They brought deep insight into residents’ needs — including safety measures, individual fridges to reduce conflict, and a space for staff to provide private support. Their clarity helped us develop a robust and detailed design strategy.
Project Idea
Reimagining a rundown Victorian house for modern, supported living.
The project began with the acquisition of a large, deteriorating Victorian house with poor insulation, a damp basement, and high heating demand (219 kWh/m²a). No policies or guidance existed for low-energy retrofits of HMOs, so we had to innovate — applying Passivhaus principles in a retrofit context to transform the property into a safe, sustainable home.
To meet tight timelines and funding requirements, we worked within permitted development rights, avoiding planning delays. We also designed a small new garden room for confidential staff–resident meetings, enhancing support services without adding complexity to the planning process.
Project Design
Low-energy, high-impact design — tailored for dignity, comfort, and resilience.
Our design balances durability, safety, and comfort. The layout includes six ensuite rooms with good acoustic separation, a communal kitchen, laundry, shared spaces, and staff office. We used a mix of external and internal wall insulation to preserve the building’s historic front façade while achieving energy efficiency. Key interventions included:
Improved airtightness using Passive Purple membrane
Triple- and double-glazed windows respecting heritage proportions
A Passivhaus MVHR system to silently ventilate each room
Air source heat pump and solar PV to decarbonise heating
Damp-proofing and ventilation upgrades to eliminate mould
Despite the constraints of a retrofit, we reduced the Space Heating Demand to just 28 kWh/m²a — a remarkable 87% reduction — enabling the home to meet LETI Best Practice Retrofit standards. We’re also pursuing EnerPHit certification through the Passive House Trust.
The result is a safe, supportive, and resilient home — built quickly, with minimal red tape, and in close collaboration with a forward-thinking client. We hope Stepping Stones inspires similar schemes across London and beyond, setting new standards for move-on accommodation and the role of retrofit in addressing homelessness.
Awards
Inside Housing Development Awards Best Healthy Homes Development (Urban) - shortlisted (2025)
Inside Housing Development Awards Best Supported Housing Development (Urban) - Shortlisted (2025)













