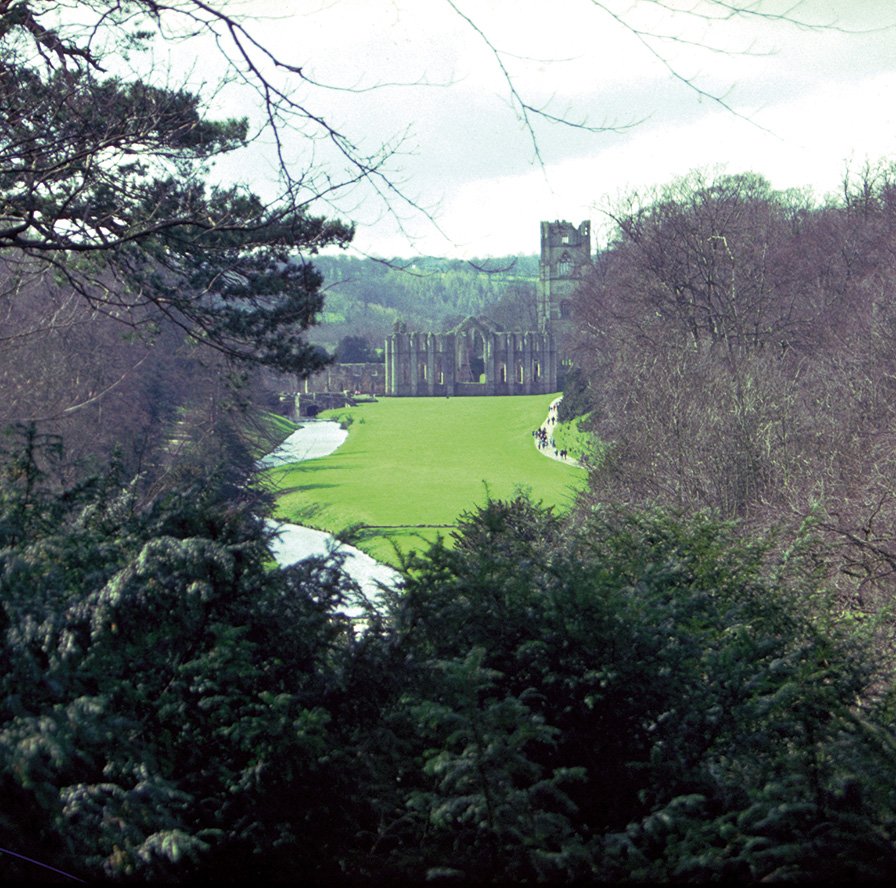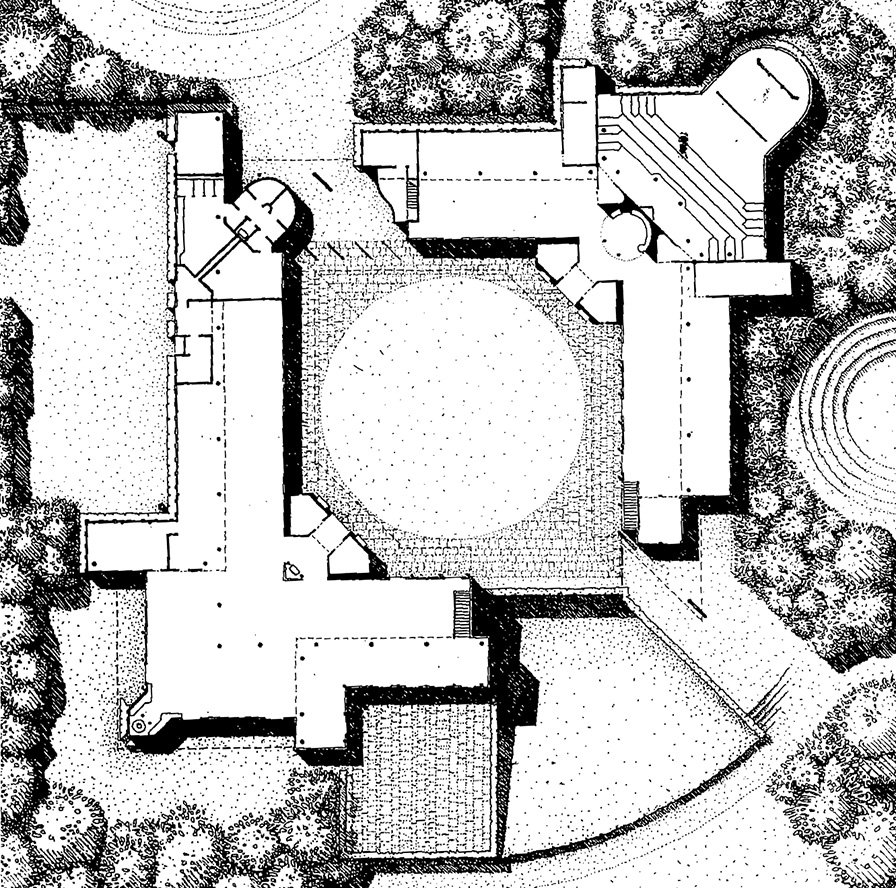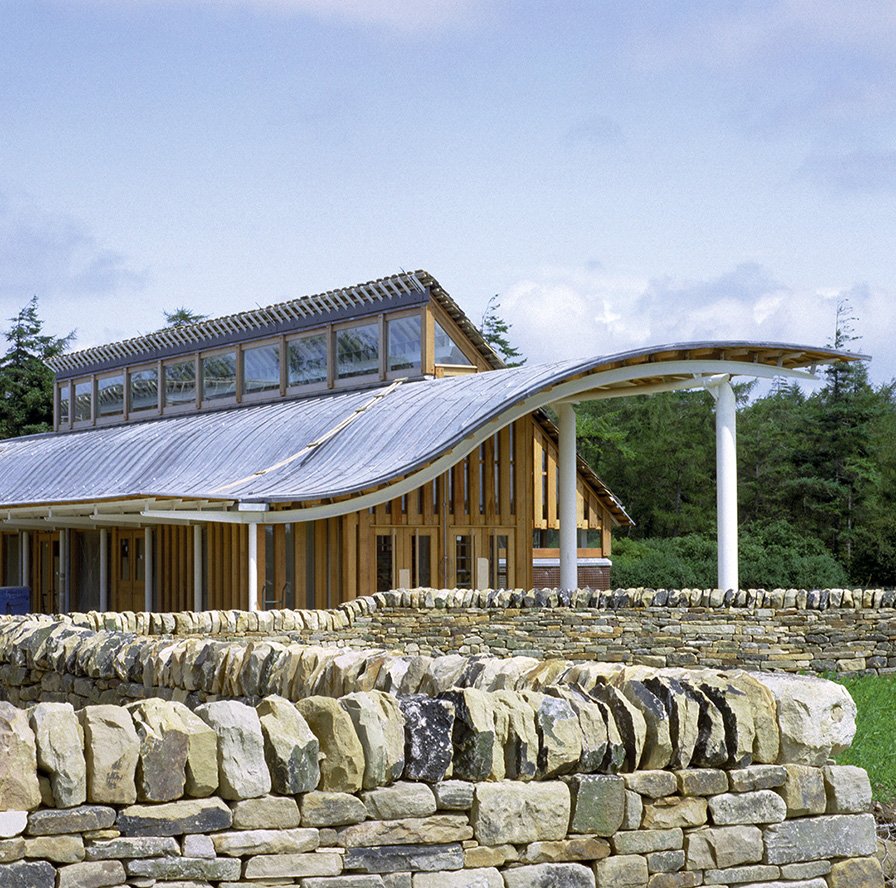Ahead of its time: Fountains Abbey Visitor Centre (1992)
The Fountains Abbey Visitor Centre, located in a World Heritage Site, exemplifies the Cullinan Studio idea that buildings should be conceived in context – with design, materials and setting all connected to the place and its history. Thirty years on, we continue to apply the same concepts to radically different projects, from urban regeneration to energy centres…
Studley Royal in Ripon, Yorkshire is an 800-acre landscape park laid out by John Aislabie in the early eighteenth century, boasting a spectacular series of lakes, canals and cascades. Now a World Heritage Site, it incorporates Fountains Abbey, the largest Cistercian abbey ruin in Europe, as well as St Mary’s church, a Victorian masterwork by William Burges.
By the 1980s it was one of the National Trust’s most popular properties, attracting some 400,000 visitors a year. But it lacked parking and facilities, so in 1987 the Trust commissioned Cullinan Studio to design a Visitor Centre, with a brief to create an outstanding work of contemporary architecture.
The approach that Ted Cullinan and his team took, however, went far beyond designing an attractive, functional building – and it began with taking the time to develop a deep appreciation of Studley Park; the place and its history.
Connected with place and time
“When describing work from the Cullinan Studio …[Ted] never started with the final building but with an introduction to the site, acknowledging the way in which the reading of context can lead directly to the inspiration behind the design…In a lecture about the visitor centre at Fountains Abbey, I recall an enormously long introduction taking the audience through the historical phases of the landscape of the entire estate, from medieval abbey, through the picturesque eighteenth-century landscape of Studley Royal, through various Victorian developments and seamlessly into his own proposals. …This approach demonstrated how Cullinan saw his work as fundamentally connected with both place and time.”
Richard Murphy ‘Inheritance Tracks’ - from ‘Being Ted Cullinan’, ed. Alan Berman and Ian Latham (Rightangle, 2022) p156
For Ted Cullinan, context informed everything about a project: its design; the materials used to build it; its relation to its surroundings.
The Fountains Abbey Visitor Centre itself incorporates a shop, lecture theatre, exhibition space and a large restaurant, all arranged around an open courtyard and surrounded by landscaped embankments. Its design combines modern forms – planar slate roofs contrast with double-curved lead roofs that form a covered walkway – with traditional materials. The external elevations are made of dry stone walls under clerestory glazing, juxtaposed with the softer, lighter timber screens of the courtyard elevations.
The result is a strikingly original, contemporary building that is rooted in the landscape, nature and traditional hand-crafts. But above all, the Visitor Centre is rooted in its place.
Ted Cullinan spent many hours walking and carefully analysing the landscape and its development over time. This led him to locate the building on a completely different site to that originally envisaged by the National Trust. In Cullinan’s location, visitors are encouraged to walk along a new approach road, which is carefully designed to afford tantalising glimpsed views of the site’s key landmarks: a Georgian obelisk, St Mary’s church and then, arriving across the gravelled courtyard, a framed view of the top of the Abbey tower. The experience of approaching the Centre gives visitors a sense of anticipation and discovery – which Ted Cullinan explicitly planned in his preliminary sketches for the route, which show the top of the tower gradually coming into view.
The Visitor Centre therefore does not merely complement the Studley Royal site, it positively enhances it by giving visitors a richer experience of its topography, landscape and historic architectural features.
From landscape parks to urban energy centres
The philosophy embodied by the Fountains Abbey Visitor Centre continues to inform how Cullinan Studio approaches design. A clear example is the 2018 project RHS Garden Hyde Hall Hilltop Complex, a learning hub situated in beautiful public gardens in Chelmsford, Essex.
As Practice Leader Carol Costello explained: “Every project has a wider context, and through our work on significant garden estates over the years we have learned that the seamless integration of buildings with their immediate landscape and heritage is fundamental to success. At Hyde Hall we imagined these precise roof forms silhouetted against the sky, rising out of lush gardens and enticing you to walk up the hill. Once at the hilltop, you arrive at a garden framed by buildings which offer refuge and prospect. Each building plays a part in fulfilling a larger ambition to create a very special place that will leave a lasting impression.”
But the Fountains Abbey principles also apply to projects on very different scales and in very different locations.
Our masterplan for the regeneration of the Bristol Harbourside area, for example, is based on the concept of making a place legible to pedestrians via its landmarks. It was a major project lasting from 2000 to 2016, with a total area including over 600 homes as well as office buildings, leisure facilities, public squares, tourist attractions, shops, restaurants and bars.
Our design secured planning permission at the first attempt where previous masterplans had failed, thanks in large part to the legibility of its design. Three crossing pedestrian routes, each incorporating generous spaces and views, connect the harbourside to historical Bristol landmarks: the Cathedral, Temple Meads station and the SS Great Britain. This allows people to orientate themselves, restoring connections between the harbourside and the rest of the city with its unique character and history.
On a much smaller scale, the Bunhill 2 Energy Centre in Islington – an innovative district heating system that extracts waste heat from the London Underground and uses it to heat local homes – demonstrates how even an urban engineering project can be designed with sensitivity to its location. The centre’s cladding – black glazed brick, enamel steel and deep-red metal – reference the materials and colours of the Tube, while cast aluminium relief panels, created by artist Toby Paterson, are inspired by the local estates.
The very urban Islington street location of Bunhill 2 may be a long way – geographically and aesthetically – from the Yorkshire landscape of Studley Royal, but both Cullinan Studio projects were consciously designed to reflect and enhance the character of their localities.
Three decades on, the Fountains Abbey Visitor Centre stands as an archetypal example of how, with imagination and sensitivity, architects can create contemporary buildings with a deep connection to place and time.
Now in our seventh decade, the Cullinan practice have always been innovators; specialists in things that have never been done before. Our blog series Ahead of its Time takes a look at some of the groundbreaking projects from our history, showing how the concepts that shaped them also helped to reshape mainstream thinking about architecture and the way buildings connect to places, people and the natural environment – today and for the future.
If you would like to discuss any of the ideas raised on our blog, contact us.











