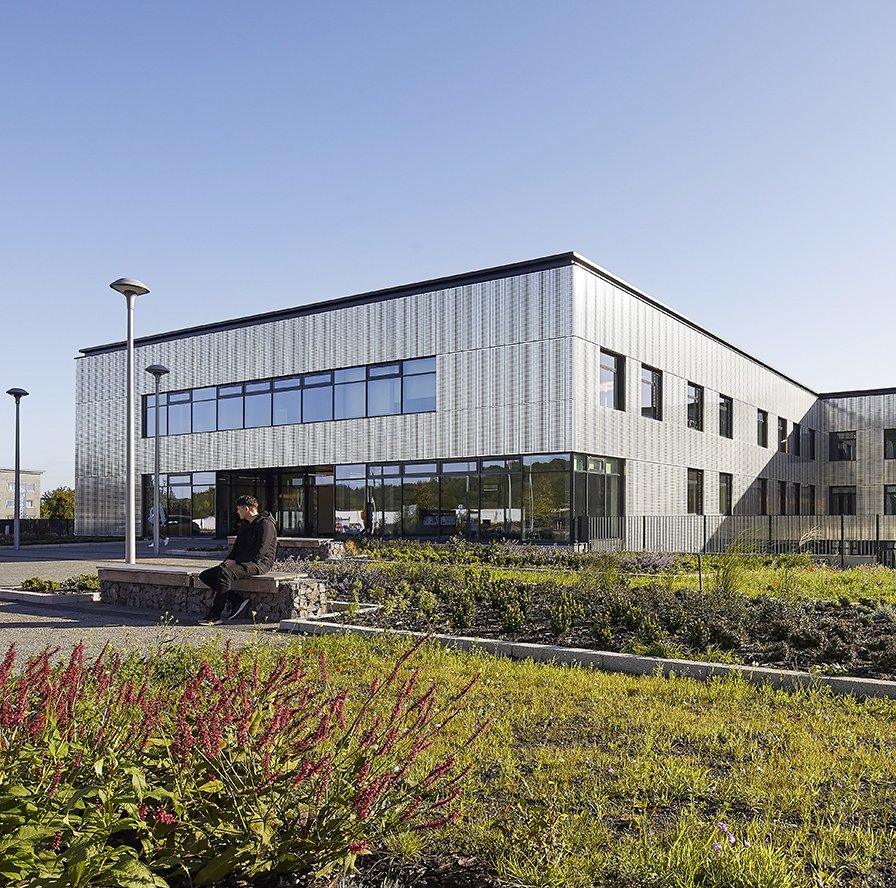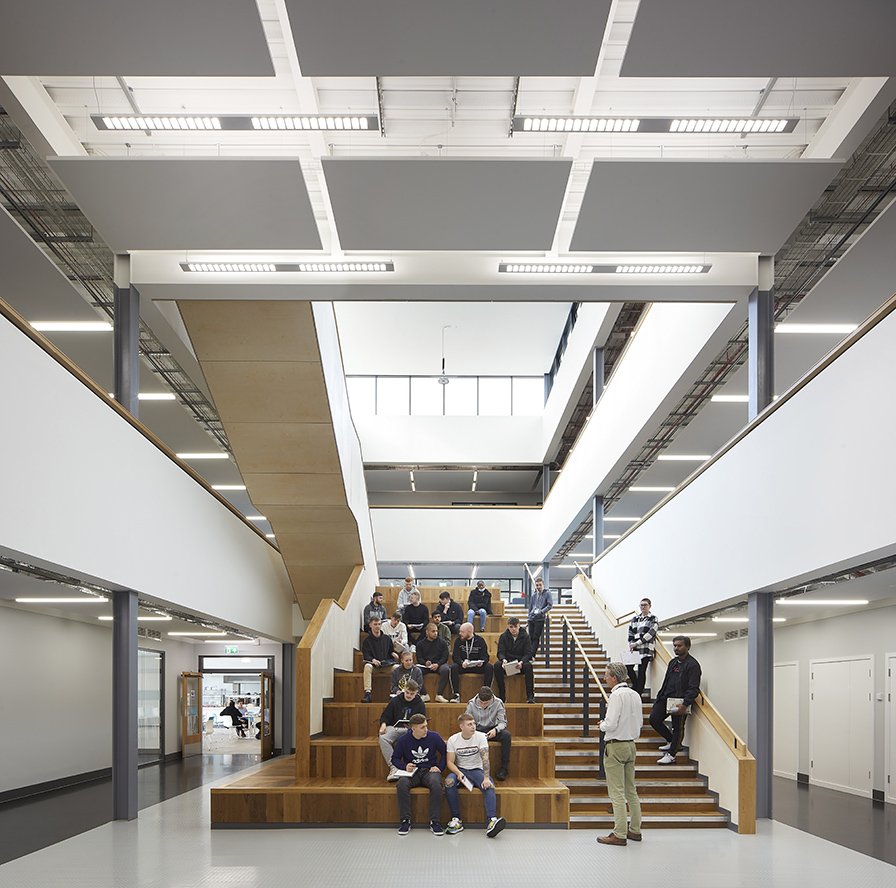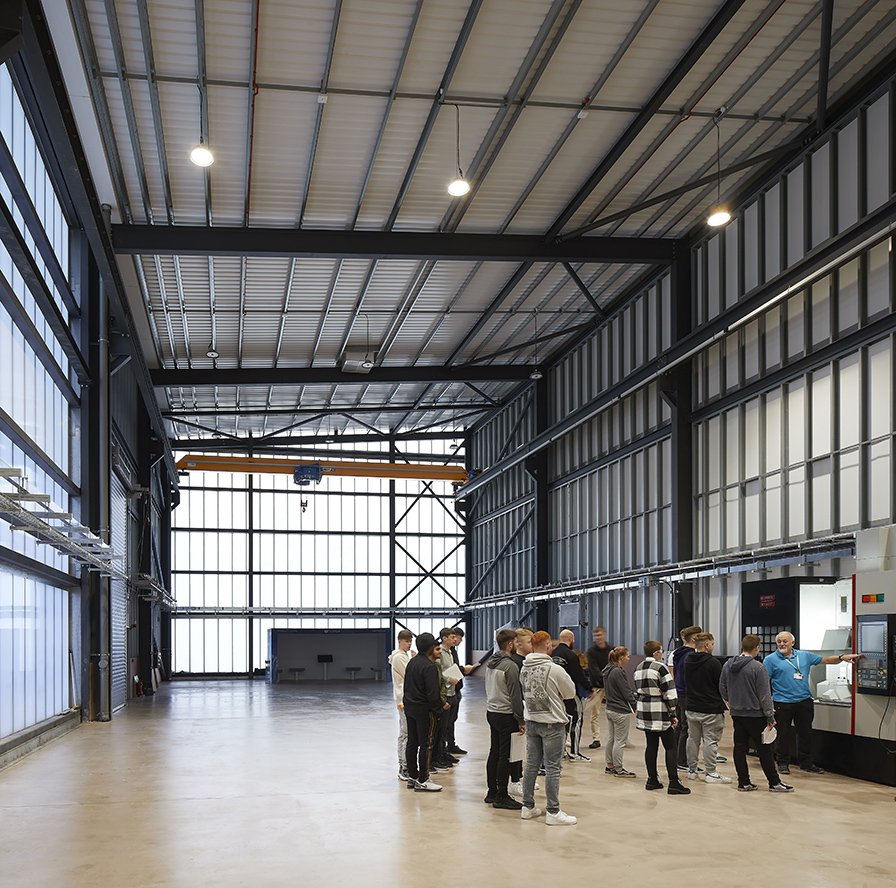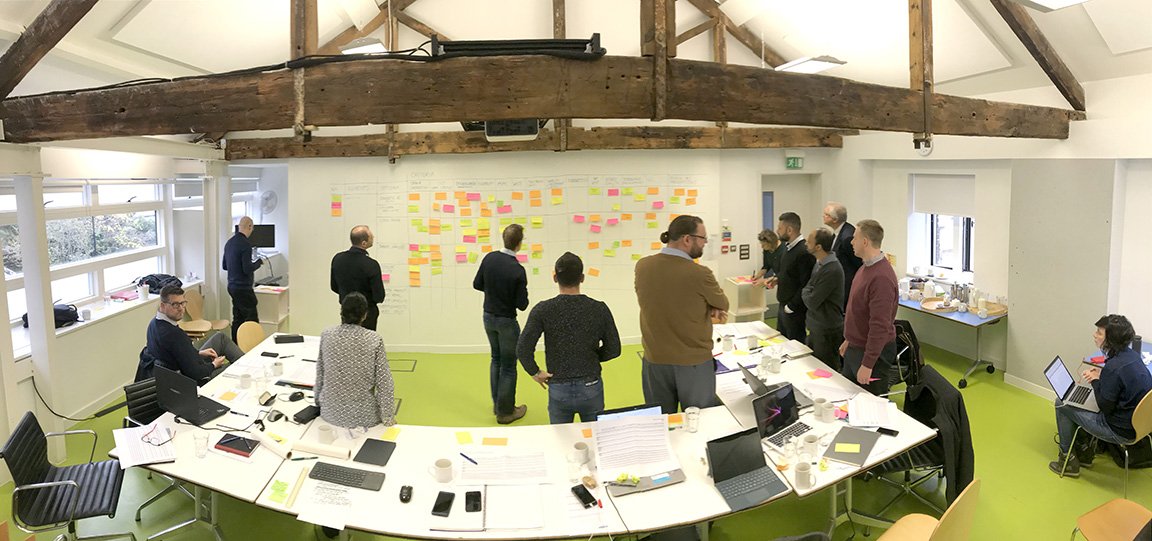A worked example of how collaboration is key to achieving usability, efficiency and net zero
The new 4,740sqm Black Country & Marches Institute of Technology (BCMIoT) in Dudley is a perfect example of how good collaboration can successfully deliver a complex, innovative building project on time and under budget.
The architect, client, engineers, contractors and consultants all worked together under the pioneering Integrated Project Insurance (IPI) model, a system that naturally fosters – indeed, depends on – effective collaboration between all the parties involved in creating a building from start to finish.
But at Cullinan Studio we have always believed that collaboration is the right approach to architecture, regardless of the nature of the procurement contract. The five lessons below for how collaboration can deliver optimal results are not restricted to IPI projects: they can – and should – apply anywhere.
1) Good collaboration ensures the client’s needs are paramount at every stage
In a collaborative approach to a building project the design is not imposed by the architects, but is developed from the very earliest stages in conjunction with the client based on their needs.
For example, one of the key requirements of the team at Dudley College was that the new Institute of Technology should take a passive approach to ventilation and lighting, delivering plenty of fresh air and daylight. With that as a founding principle, basic parameters were developed and agreed with the client, and then throughout the process our role was to rigorously test every design iteration and logical step in the project’s evolution against those parameters.
That way, the primary needs of the client remain paramount even as the project grows in complexity. In the finished building, teaching rooms are organised around a central atrium topped with a roof lantern that encourages good air movement and fills the space with daylight.
2) Collaboration helps to optimise a building’s useability
Early collaboration with a building’s end users means that its design can be driven by practical, detailed useability, rather than pure ‘architectural merit’. The architect is the servant not the master; and the building is designed around the way it will be used, not an ‘ideal building’ that its users must then adapt themselves to.
Cullinan Studio ran workshops for the IoT’s stakeholders and took them on benchmarking visits to other sites with complex useability needs, including the NAIC. We produced a series of 3-D imaging sketches, testing each iteration with the people who would be using the building. This detailed testing directly informed the structural grid of the building: it meant that teaching spaces could be designed to be flexible, meeting multiple current and possible future uses. It also meant that shared needs could be met in the most efficient way possible: for example, spaces that needed particular kinds of servicing, such as extract ventilation, were grouped together into the most suitable zone of the building.
3) Collaboration means that subcontractors, specialists and experts can do their best work for the client
Without good collaboration, specialist consultants and contractors can find themselves being brought in to reactively fix issues created by a building’s design, adding time and costs. For example, the IoT building is close to a busy main road, and in a typical project an acoustic engineer might be called in at a late stage to advise on additions and alterations to mitigate noise. But because we collaborated with acoustic engineers from the start we could incorporate their analysis into the earliest designs of the building and within the overall budget.
The same was true of the work of the sustainability engineers and MEP experts. In a collaborative project, our role as architects is to manage the ever-growing range of criteria as the design evolves and becomes more complex, solving the logic puzzle as more and more dimensions are added until we arrive at the optimum design.
4) Collaboration in design reduces waste in construction – saving time and money
Collaborating with the contractors in the design phase is crucial for maximising efficiency during construction.
The IoT was delivered on time and under budget thanks in no small part to the regular ‘Build in a day’ workshops, in which we got together with the structural engineers and contractors for virtual run throughs of the construction programme using 3D modelling. These workshops meant we could rigorously test scenarios in advance, flushing out issues and adjusting the design accordingly, rather than discovering problems weeks down the line during construction.
5) Collaboration makes net zero goals achievable
By working closely with all parties involved in a project it is possible to design carbon reduction and sustainability measures into a building and into the whole construction process, while meeting the client’s needs and budget.
The IoT team collaborated to develop a passive building with a zero fossil fuel heating strategy, optimised to reduce heat loss and reduce overheating, and with minimum use of concrete. This kind of holistic thinking about sustainability, rather than box-ticking, is essential if net zero goals are to be realistically achievable.
The BCMIoT is one of the first projects built under the collaborative IPI model – and we believe that its success has important lessons that can be applied to all kinds of projects and procurement contracts. To discuss the BCMIoT building or any of the issues raised in this article, contact Cullinan Studio partner, Richard Pulford.






