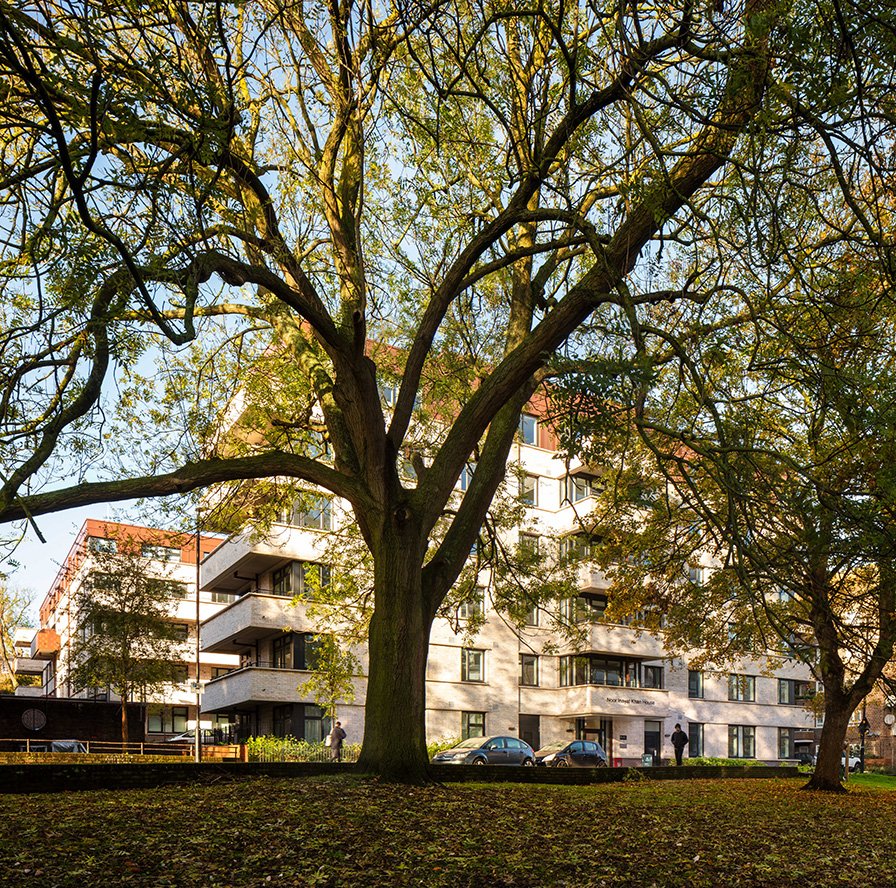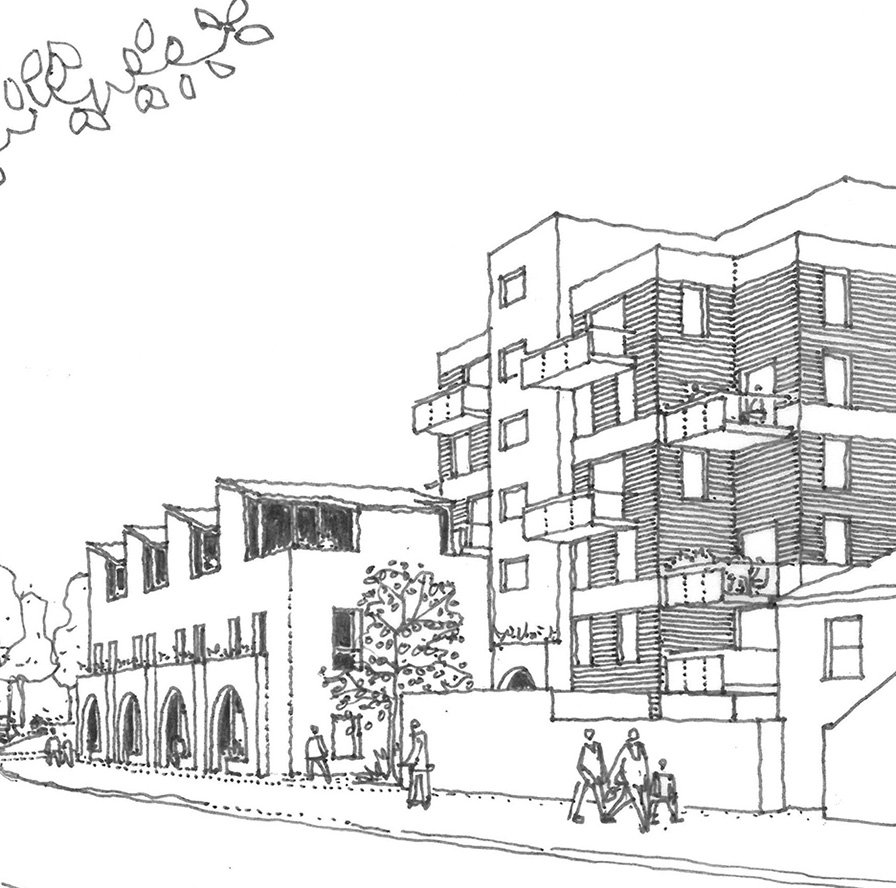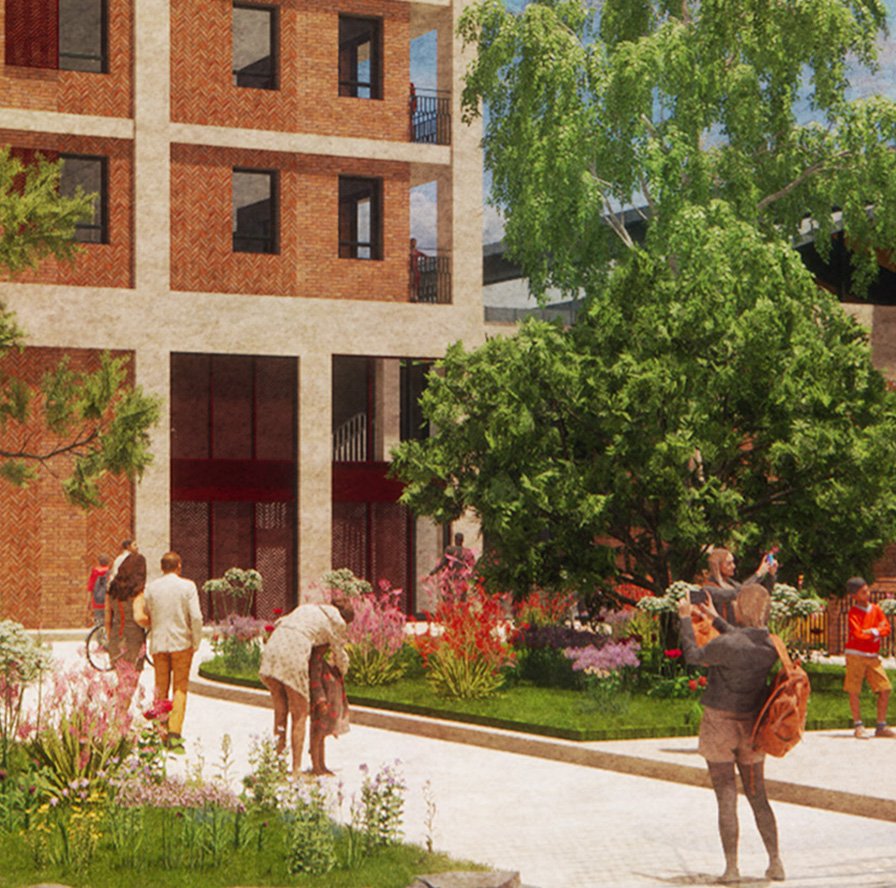How to make affordable net zero carbon housing a reality
Cullinan Studio’s work on new affordable homes in London - most recently on the Maitland Park Estate in Camden - show how local authorities and architects can collaborate to hit net zero targets and improve residents’ health and happiness…
The climate crisis has brought a new dimension to the already complex challenges of building affordable housing in the UK: the goal of achieving net zero carbon. How can we deliver the new housing stock we need while also meeting our climate targets and ensuring that the homes we build are sustainable and desirable to live in?
Cullinan Studio has been creating groundbreaking, sustainable buildings for decades. The recently completed Maitland Park Estate, comprising 119 new homes, is the first Camden Borough scheme to use full-electric air-source heat pumps with MVHR. These, combined with an extensive PV array, a building fabric based on Passivhaus principles and biodiverse roofs, achieve a truly low energy residential scheme.
We believe that our work on these projects, developed in conjunction with sustainability engineers Etude, show the way for councils and planners. They illustrate how architects can apply innovative design principles to make high quality, affordable, net zero carbon homes a reality – in the capital and across the country.
Principle 1: Design to Passivhaus standards
It is now imperative that new buildings aim to achieve net zero carbon in operation, so that when occupied they are able to regulate their temperature and power their lighting and appliances without contributing a positive quantity of carbon emissions.
That means hitting very rigorous targets for space heating demand and energy use – and the proven method for doing so is to apply Passivhaus standards.
Example of some of the key KPIs targeted in developing net zero carbon affordable housing in the London Borough of Waltham Forest.
Passivhaus uses strict criteria for space heating demand, energy use, airtightness and thermal comfort – enabling buildings to meet the LETI definition of operational net zero (including a Space Heating Demand of no more than 15 kWh/m2/yr and and energy use of no more than 35 kWh/m2/yr for residential buildings), all while using zero fossil fuels.
These are not just engineering challenges. For architects, applying Passivhaus standards means considering energy use from the very earliest stages of planning – looking not only at efficient envelopes and renewable energy options, but at the structure and layout of sites. For example, at one of the sites we initially wanted to develop a single residential block to avoid one building overshadowing the other, however the fine grain of the urban area led us to proposing a series of terraced houses with roof terraces and south-facing pitched roofs for maximising PV performance to form a street frontage with a mews space behind. The taller apartment block is arranged as a pinwheel with non-habitable circulation spaces off the centre of the mews, pushing the habitable rooms to the corners to create opportunity for passive solar gain from the winter sun and cross-ventilation through the dual aspect.
At Cullinan Studio we now have two Certified Passivhaus Designers on our team, and we work closely with sustainability engineers and Passivhaus Certifiers, Etude, who have an established portfolio of Passivhaus projects – putting us at the forefront of net zero carbon design. (Read more in our article How architects can use Passivhaus principles to unlock operational net zero carbon.)
Principle 2. Design for the circular economy
As well as carbon in operation, planners need to look at the other side of net zero: embodied carbon. This is the total carbon emitted in producing a building’s materials, the transport and installation of those materials on site, and their disposal at end of life.
This is notoriously difficult to measure (see our article Embodied carbon in buildings: How to measure it, how to minimise it) but a clear approach for reducing embodied carbon is to apply Circular Economy thinking. Waste should be designed out from the start of new projects, with architects finding ways to preserve what can be saved from existing structures and reusing materials as far as possible.
In many instances, it is not possible – or even most carbon efficient – to retrofit old buildings, and demolition is sometimes inevitable. But the core principle is to take a ‘Whole Building Approach’ and to look for all possible opportunities to reuse, repurpose, and reduce the demand for building materials from the outset.
Where we can, we will undertake a high level review to determine what existing elements of a project can be reused. It may not be always be possible to retrofit the existing structures, as is the case for one of the projects for Sixty Bricks. However, we have determined that bricks reclaimed from one of the existing buildings can be used for non-structural elements of the scheme, such as the entrance canopy and garden walls and raised planter beds, and that the temporary one-storey structure on site can be reused on another site within Waltham Forest.
Circular Economy thinking also applies to designing the building in its geographical context. For example, the location of the Waltham Forest projects, close to bus stops and rail stations make them suitable for zero car developments – so our plans accommodate increased and accessible bicycle storage.
(See also: How to design a building on Circular Economy principles.)
Principle 3. Design with nature for residents’ wellbeing
Homes built to Passivhaus standards are shown to be good for residents’ wellbeing. They provide a consistently comfortable environment and healthier living with constant clean fresh air, even in urban areas – particularly important for children and asthma sufferers. Energy costs are much lower and systems are simple and easy to maintain, reducing stress and anxiety for residents.
High quality, efficient and desirable buildings have a higher market value, and their resale price will be more robust as the demand for sustainable homes increases.
At Cullinan Studio we have long believed that making room for nature is a key to improving residents’ happiness and wellbeing. Courtyard schemes present the opportunity to develop an inclusive landscape and inter-generational access to gardening; improving wellbeing and providing oases to support biodiversity.
But Passivhaus homes aren’t just good for residents. Studies of Passivhaus buildings have shown that as energy bills are made truly affordable, there are fewer tenants with rent arrears. That also means less antisocial behaviour for local authorities and housing associations to contend with.
And taking a long view, buildings that are appreciated by people and communities are more likely to endure and less likely to be demolished – a critical element of reducing embodied carbon.
As local authorities come under increasing pressure to meet net zero targets while delivering much-needed affordable housing supply, Passivhaus provides a clear way forward.
Cullinan Studio has Certified Passivhaus Designers, including Johnny Winter. If you would like to discuss any of the issues about Passivhaus and affordable housing raised in this post, please drop Johnny a line.






