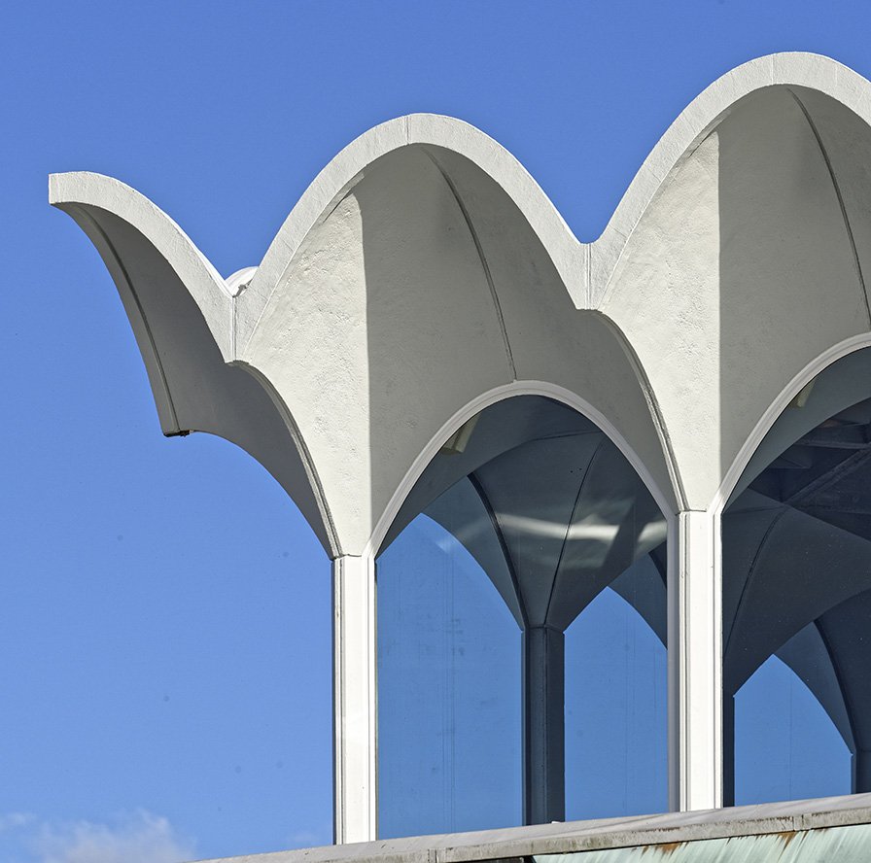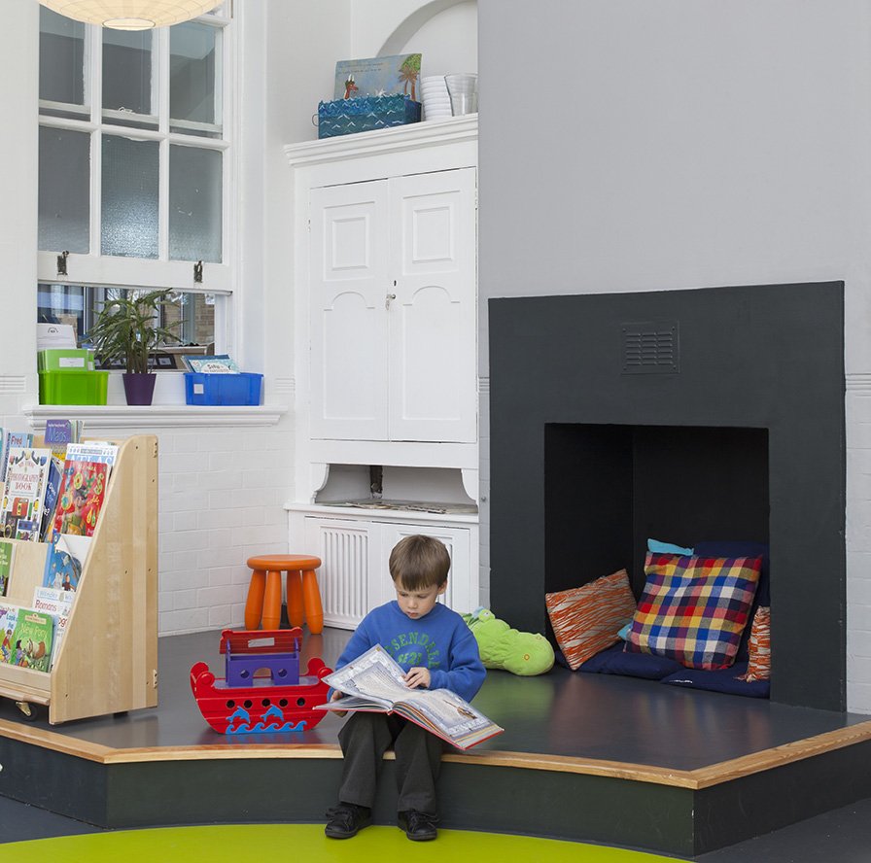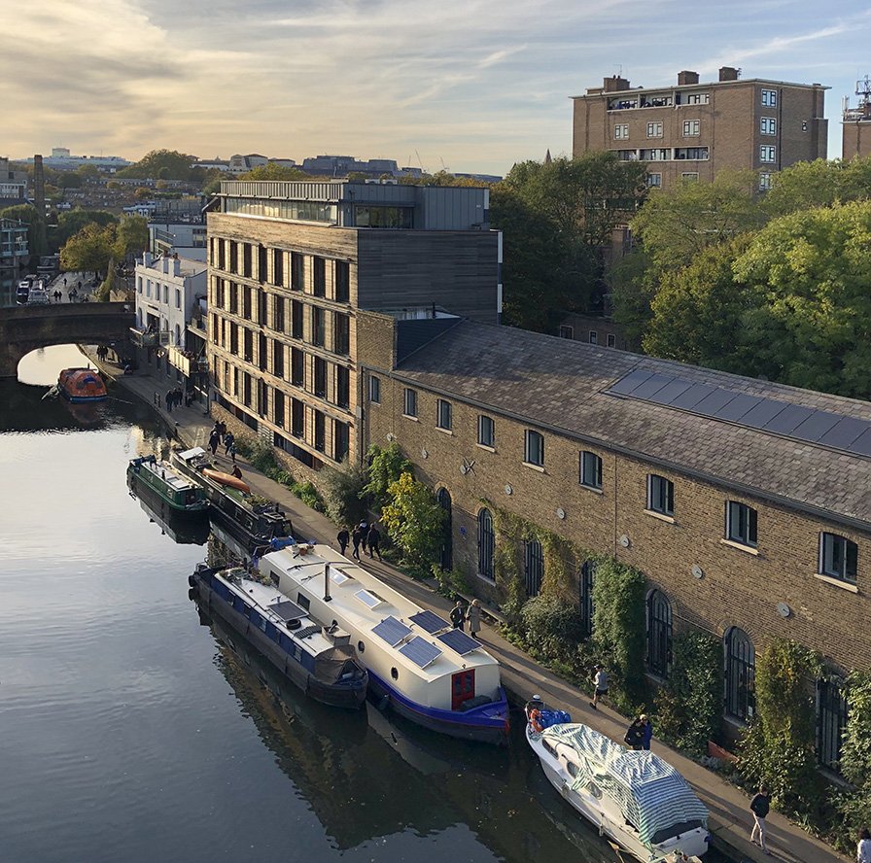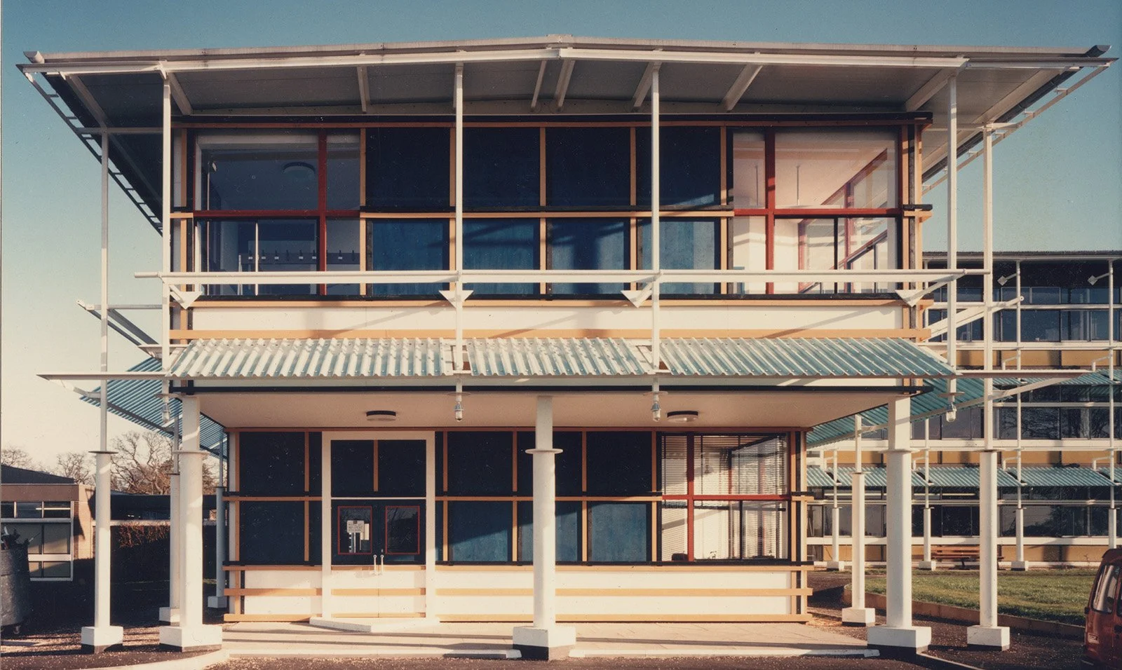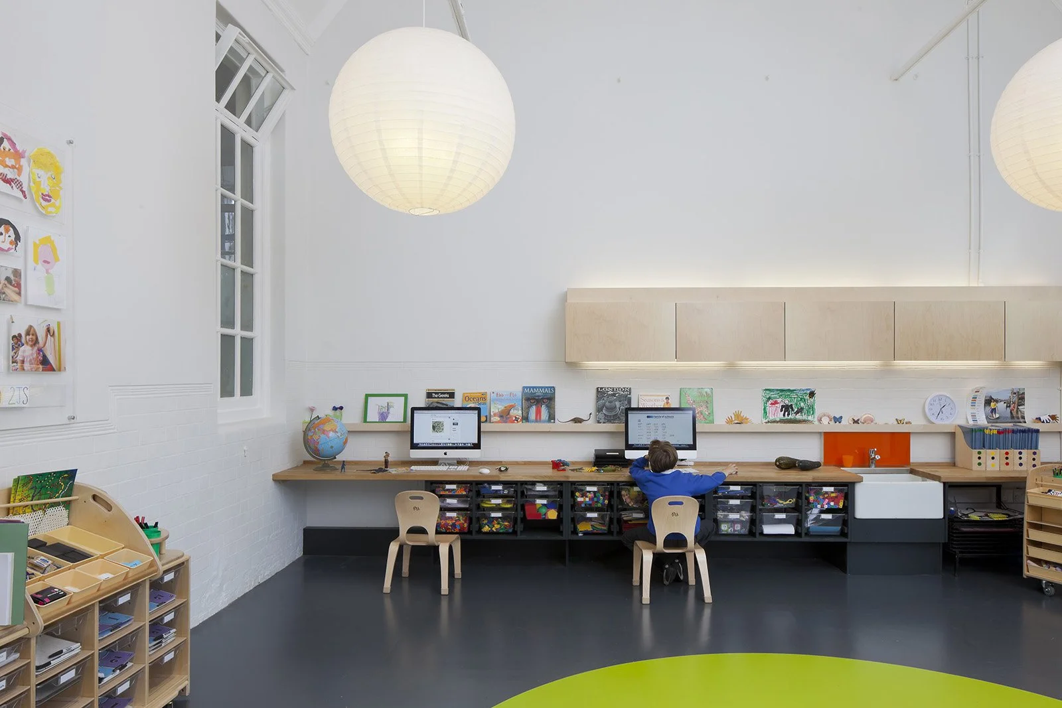The Art of Retrofit: Ways to reimagine an existing building and revive its original potential
Retrofitting may be a buzzword now, but at Cullinan Studio it is a fundamental part of our architectural philosophy. We have been reimagining and repurposing buildings throughout our existence, giving us a deep understanding of what makes a retrofit successful, durable, and in many ways superior to a new build.
Here we share four key insights into how we think about the art of the retrofit…
The climate crisis has put retrofitting in the spotlight. As the construction industry starts to wrestle with the problem of its immense carbon footprint, AJ’s RetroFirst campaign is an attempt to encourage the reuse of existing buildings over demolition and rebuild. ‘Retrofit’ has become a contemporary buzzword.
Yet at Cullinan Studio retrofitting is what we’ve always done. Our own studio is a retrofit: in 2012 we turned a dilapidated warehouse by Regent’s Canal into a multidisciplinary coworking hub.
Foundry Co-Working Hub, London - a dilapidated Victorian warehouse converted by Cullinan Studio into a thriving multi-disciplinary hub
And the fundamental principles behind retrofitting – the preference for looking first at what is good and useful about an existing building; to preserve, adapt and reimagine before simply tearing down and starting from scratch – long predate our concerns about climate change. They go right back to the philosophy of our founder, Ted Cullinan. In 1985 The Architectural Review said of him:
‘Where the pure Modernist would sweep away the old buildings so as to start afresh to build Utopia in the light of pure reason, Cullinan respects the old buildings as if they were part of the natural landscape. Just as the specific quality of a south coast cliff top or a London street can be a spur to creativity, then so can a Victorian infirmary, or even a 60s system-built school. Why should the fact that these buildings were designed, made and inhabited by men and women make them less worthy of respect than hills, rivers and trees?’ [Colin Davies, The Architectural Review - February 1985]
Carbon reduction and net zero targets have now made retrofitting a matter of urgency. But retrofitting should not be a case of settling for second-best because creating a brand new building is too carbon-intensive. Instead, a retrofit provides an opportunity to take the essence of an old building and give it new life, to create something that is beautiful and useful for now and for the future. Here are four core principles…
Keeping what is lovable about a building – whilst making it useful again
It is rare for a building to be demolished because its structure or materials have failed. Much more commonly, ways of working and living have changed and the building is no longer quite fit for its current purpose. Often buildings have been adapted on an ad hoc basis over the years and lost their original clarity. Fashions will have changed and the building may look dated and tired. Certainly, if local people have no emotional or aesthetic connection with the building, it is all the more likely to be torn down.
In a successful retrofit, the architects will identify the elements of a building that contribute to what Jonathan Chapman has described as ‘emotional durability’ – those aspects that are special or beautiful enough for people to want to preserve it. The designers will ensure that those elements are reworked, enhanced or echoed in the repurposed building, even if it is otherwise significantly transformed to meet the new practical needs of the client. If done well, not only will the retrofit be a success today, it is likely to last long into the future: buildings that make an emotional connection with their users and surrounding communities tend to survive.
Fitzwilliam College
Fitzwilliam College is a mid-20th century masterpiece by the eminent architect Sir Denys Lasdun. At the heart of the Central Building is an iconic, Brutalist precast concrete scalloped lantern, which hovers over the brick elevations and floods light into the dining hall. The lantern’s spectacular symmetry can be enjoyed from within and outside.
Cullinan Studio were commissioned to adapt the Central Building to future needs, improve thermal comfort and reduce energy demand. Our challenge was to find a way to waterproof the complex shaped lantern, without visually altering or compromising the original design and losing the emotional essence of the building. Together with the College, contractors and suppliers, we developed a unique solution, combining a mix of membrane, liquid coating, flooring systems and effective detailing to provide a complete building envelope solution.
The project won the 2019 AJ Specification award, and the pioneering approach can now be applied to protect other buildings, perhaps opening-up new possibilities for roof design in the future.
Fitzwilliam College Central Building, Cambridge
Conserving by being radical
Very often, adapting an old building requires greater imaginative leaps than starting from a blank slate.
The constraints of working with an existing structure to meet new objectives force architects to look at problems in entirely new ways, to approach from different directions. Retrofitting is not about being conservative, but radical and innovative.
Fleet School
Cullinan Studio’s overhaul of Fleet School in 1984 is a classic example of how imaginative thinking can enable radical change while conserving an existing structure.
The brief was to upgrade a 1960s system-built science block and build new blocks for drama and maths. The science block had a very light, deteriorating softwood envelope, a roof that leaked on wet days, and a surfeit of glazing that rendered it unbearably hot and glarey when the sun shone.
The obvious architectural approach would have been to treat these as separate projects: a technical alteration or even demolition job on the science block, and two unrelated pieces of architectural design for the new ones.
But Ted Cullinan and his team came up with a highly imaginative solution. To the old science block they added a light external steel frame, constructed outside the existing cladding, which supported a new, shallow-pitched steel roof that kept the rain off the cladding and protected the top floors from the sun. The lower floors were likewise sheltered by rain shades, fitted between the steel columns. The existing structure remained virtually intact. This simple solution was sufficient to, as the Architectural Journal put it, ‘convert a miserable shoe box into a colourful, gift-wrapped surprise’.
Cullinan Studio then took the architectural ‘language’ of the reimagined block and applied it to the new drama and maths blocks, giving them similar outer ‘shells’ of steel frames and roofs, to create a harmonious trio of connected buildings.
Fleet School, Hampshire
Respecting the architects of the past
When you demolish an old building, you can destroy all traces of the ideas and wisdom of the original architects. But the designers of the past often faced similar problems to those of today – and their solutions are not always entirely obsolete. When retrofitting, we can frequently take unexpected concepts and principles from the building’s past and adapt them for now.
On other occasions, retrofitting is like excavation. Over time, a building may have acquired extensions and modifications (often hasty or cheap) to meet temporary practical needs that are now long forgotten. The retrofitting architect can strip these away like barnacles from a ship, to uncover the architect's original vision and begin anew from that starting point.
Rosendale Primary School
Passive energy principles – using natural light and ventilation rather than electricity and air conditioning – are now at the cutting edge of architecture as we seek to achieve carbon net zero. But there is nothing new about using sunlight and natural airflow in buildings.
Our goal for refurbishing Rosendale School was to bring the classrooms into the 21st century: not only in terms of energy systems, but also of the school organisation, use of space and effect on the wellbeing of teachers and pupils.
We achieved this by embracing the original Victorian features of the Grade II listed building. Lofty ceilings and sash windows enable good daylight and natural ventilation – perfect passive principles. We effectively ‘excavated’ the building, stripping away decades of substandard additions and quick-fixes to expose the natural materials and covered-up features like glazed brick, hardwood floors and fireplaces. This created individual, characterful rooms to fuel children’s imagination while easily accommodating modern furniture, lighting and IT. The result is a non-toxic, low energy, joyful environment.
Rosendale Primary School, London
Being sensitive to place
Repurposed buildings are best when they reflect the local natural environment or cultural context of the area, when they feel like part of its evolution and embrace both continuity and change. Our own studio by Regent’s Canal in Islington is an example: retaining and restoring features of the original foundry, it reflects the industrial heritage of the area
Meanwhile, a project that established Ted Cullinan’s name was the Minister Lovell conference centre, completed in 1969. As Colin Davies described it in The Architectural Review: ‘There was to be more new building than old building on the site. It might therefore have been reasonable to have begun by designing the centre strictly in accordance with the client’s requirements. Instead, Cullinan started the other way round. He started with the existing buildings and asked the question ‘how can these be extended to make a conference centre for my client?’
‘The extensions may be bigger than the existing buildings but nevertheless they are extensions and as such they are specific to this particular place. Their form and materials are in harmony with the old buildings, but they do not pretend to be old buildings themselves.’
RMC International Headquarters
One of Cullinan Studio’s most celebrated projects is a retrofit, which has now been repurposed again. The Ready Mix Concrete International Headquarters in Thorpe, Surrey, completed in 1990, was built around an 18th-century Grade II-listed country house as well as a 19th-century stable block and half-timbered house.
Cullinan Studio’s conversion into an office complex made use of extensive roof gardens, creating a working environment that is uniquely connected to its natural Green Belt surroundings. So widely appreciated was the retrofit that when RMC eventually deemed it no longer suitable for their requirements and it was threatened with demolition in 2014, the Twentieth Century Society launched a successful campaign for it to be listed.
It is now being repurposed again, this time returning to residential use as a ‘ later living village’.
Ready Mix Concrete International HQ, Surrey
If you would like to discuss retrofits, operational net zero or any of the issues raised in this post, email studio@cullinanstudio.com
See also

