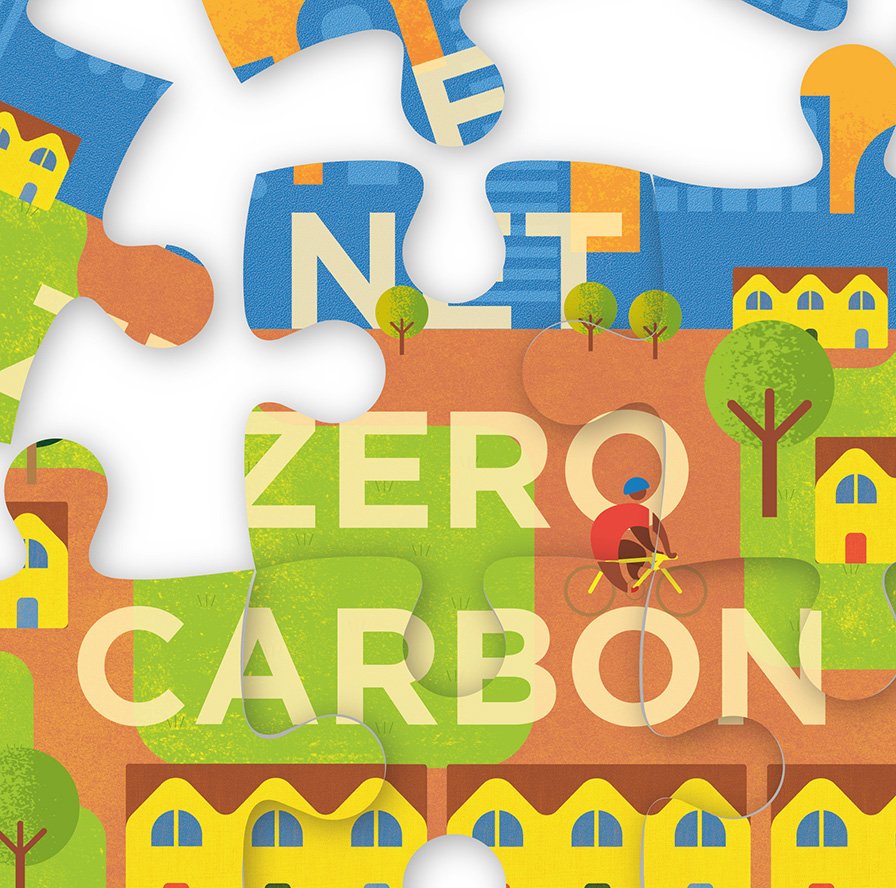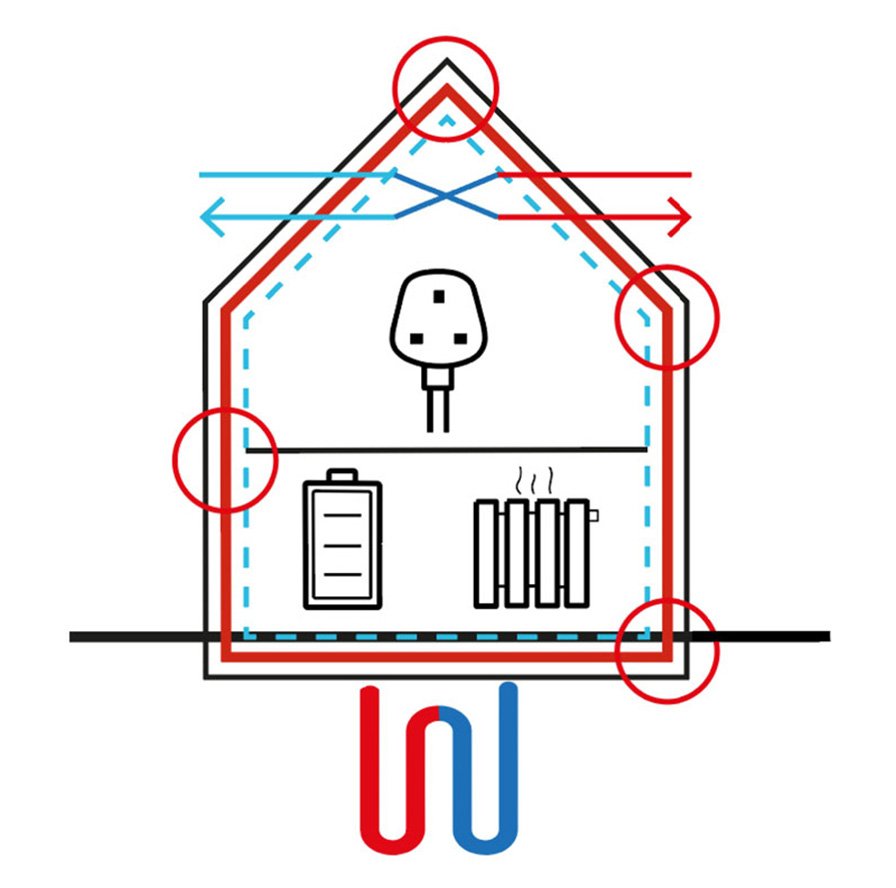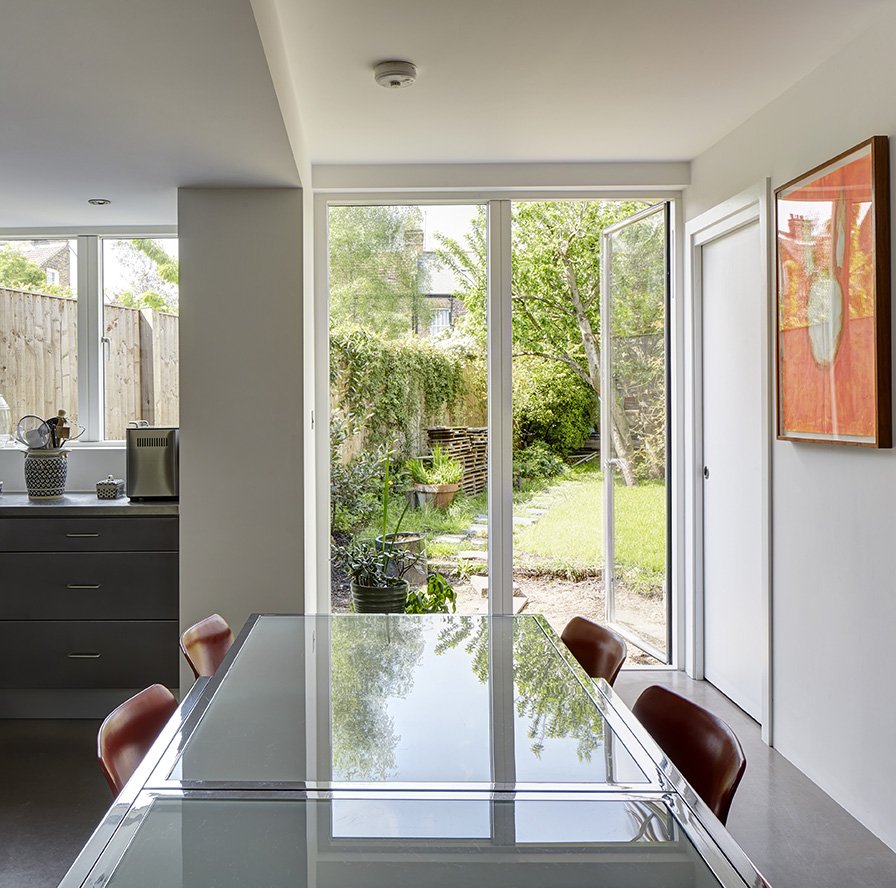Domestic retrofitting for operational net zero - why to aim for it, and how to get there
As a homeowner, retrofitting your property for operational net zero can provide real immediate and long-term benefits. Here’s how the right ‘whole house’ approach makes it achievable…
A building that operates at net zero is able to regulate its temperature and power its appliances and lighting without contributing a positive amount of carbon emissions in the process. Ideally, it will do this not by relying on artificial, hard-to-measure external carbon offsetting measures, but by achieving an energy balance: that is, the building will reduce its energy consumption to the point where it can be covered by the production of its own renewable energy (for example, from solar panels).
For new buildings, architects can ensure operational net zero is built into the initial design, using contemporary materials, technologies and design standards such as Passivhaus principles. But what about retrofitting existing buildings for an energy balance? The challenges of adapting an older structure to operate at net zero carbon are obviously significant. But so too are the rewards.
Why retrofit for operational net zero?
The urgency of the climate crisis means that we will all need to contribute to the global effort to move towards net zero, but there are also many direct benefits for homeowners of a low carbon, energy-balanced home.
Reduced energy costs – a better insulated home with an effective heat recovery system means greater energy efficiency, which means lower energy bills and increased resilience against future price hikes in a volatile global energy market.
More comfortable everyday living – the measures that create operational net zero, such as better insulation and ventilation, also create a stable temperature, a steady supply of fresh air and a constantly comfortable environment.
Healthier living – good heat recovery ventilation systems deliver clean fresh air and extract moist stale air to rooms, removing pollutants. The most advanced filters provide air that is actually cleaner than the external air in urban areas. It makes for a healthier environment – particularly beneficial for children and asthma sufferers.
Robust market value – as the demand for energy-efficient homes increases over time, net zero homes will become ever more desirable and their resale value more robust.
Mental wellbeing – the peace of mind offered by a comfortable, healthy and more affordable home environment – along with the knowledge that you are not contributing to carbon emissions – is an unquantifiable but very real benefit of a net zero retrofit.
Artist’s House, Brixton - this Victorian terraced house had been subdivided into small, dark rooms, which lacked gathering space for family and friends, and the house was cold and damp in winter. We transformed their home into a light-filled, energy-efficient abobe.
How domestic retrofits can achieve operational net zero
Since old buildings come from all periods and exist in all shapes, sizes, materials and styles, there is no single method of retrofitting for net zero. But there are guiding principles for approaching retrofits that allow architects to achieve carbon reduction and energy balances in all kinds of projects.
1. A ‘whole house’ approach
Put simply, retrofitting is the process of installing additional features or measures to a building that were not part of its original design. Many older houses have therefore been ‘retrofitted’ numerous times over the years – and indeed been given improvements intended to increase energy efficiency. The problem is that these alterations will often have been added piecemeal and in isolation, failing to take into account the unintended consequences for other aspects of the building’s performance. They may even conflict with each other. For example, replacing old wooden window frames with PVC may have prevented draughts, but might also have had a knock-on effect on ventilation, increasing moisture levels and resulting in more damp and mould.
A ‘whole house’ approach is the corrective to this accumulation of piecemeal alterations. With it, the architect takes a comprehensive view of the entire property’s energy performance. They will examine the passage of moisture through the building, and conduct audits of its ventilation, materials, damp and thermal bridging (where heat or warm air escapes at weak points in the insulation). Taking all this into account, the architect will ensure that all alterations are complementary and work together to maximise the building’s overall energy efficiency.
2. Design to the new retrofit standards
Until recently there were no overarching sets of standards for delivering domestic retrofits, but that has changed with the government-sponsored introduction of PAS 2035, which formalises the ‘whole house’ approach. Since June 2021 compliance with PAS 2035 is mandatory for all companies installing EEMs (Energy Efficient Measures – such as upgraded insulation, ventilation and heating systems) - with public funding, or to get TrustMark certification.
Design standards for achieving net zero performance in line with the PAS 2035 process include the AECB (Association for Environment Conscious Building) Retrofit Standard; and the Passivhaus EnerPHit Standard.
Architects and construction professionals experienced in retrofitting to these standards will be able to make alterations and install EEMs that work towards achieving genuine, overall net zero in a building.
3. Take a phased approach to spread costs
For many people it will not be financially viable to undertake a large-scale, deep retrofit that converts their home to net zero in one go, but a ‘whole house’ approach can make it realistically achievable over time, ensuring that individual improvements are carried out in a sensible, planned order.
For example, even if you don’t yet have the budget to install a heat pump, you can design an extension to be heat pump-ready.
Retrofitting to reduce carbon: In 2013 Cullinan Studio made upgrades to the 1962 Beacon Hill House in the South Downs to improve fabric insulation, and added green roofs to enhance the house in its setting.
4. Be mindful of the building’s design history
Good retrofits are not about ripping up the past. When undertaking a retrofit, a good architect will take the time to understand a building’s original purpose and unique characteristics. They will seek to enhance the architectural elements that make the building special or loved, and make use of any practical solutions developed by the original designers that can work in conjunction with new technologies to deliver the optimum energy performance.
If they are to enjoy all the benefits of a good retrofit – including a robust market value – net zero houses need to be attractive places that people want to live in.
5. Monitor and review
A critical element of an operational net zero retrofit is ongoing monitoring of that operation, to ensure it is actually delivering as intended. Monitoring and recording the project on the AECB’s Low Energy Building database is part of the self-certification process for meeting its standard.
At our own studio – itself an award-winning retrofit – we are currently reviewing how we can make improvements such as increased insulation or additional PV solar panels to reach a net zero performance.
The Foundry has become a thriving multi-disciplinary hub for innovative organisations working in the built environment.
A good architect will be able to periodically review the building’s energy performance and recommend adjustments as needed.
Cullinan Studio partners Colin Rice and Kevin Goh are experienced in retrofit. Colin has taken the AECB Retrofit Foundation course and is working towards Retrofit Co-ordinator qualification. Lara Michael andJohnny Winter are Certified Passivhaus Designers – the key standard for achieving operational net zero in buildings.
If you would like to discuss retrofits, operational net zero or any of the issues raised in this post, email studio@cullinanstudio.com
See also






